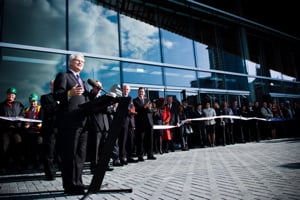
On April 3, Premier Gordon Campbell cut the ribbon at the expanded Vancouver Convention Centre, calling the building a "spectacular facility that will drive economic activity for years into the future."
For two days following the opening, the convention centre remained open to the public for tours, with 26,000 reportedly visiting on the Saturday alone. Reports quoted visitors saying they were impressed with the building and believed it money well spent, despite being far over budget.
Now, documents obtained from the City of Vancouver show the building was far from ready for permanent occupancy and inspectors were worried about fire preparedness. The Tyee received the documents through a freedom of information request.
Certain conditions needed to be met before opening the centre, wrote Kevin To, an official with GHL Consultants Ltd. The company had a co-ordinating role to make sure the appropriate professionals looked at different aspects of the project.
"We note that this conditional use described above will only take place from April 3 - 5, 2009 and is not considered a permanent occupancy," said To in the March 30 e-mail. "The subject floor spaces are still considered construction zones with no construction activity while opened for the proposed uses. Remaining work will resume after April 5, 2009."
That conditional approval allowed Campbell, along with federal cabinet minister Stockwell Day, to open the convention centre five weeks before the May 12 provincial election and just 11 days before he visited lieutenant-governor Steven Point to call that election and officially launch the campaign.
B.C. Pavillion Corp. president and CEO Warren Buckley, however, said the city of Vancouver had issued a partial occupancy permit 17 days earlier on March 13. "You're run through the fine tooth comb of compliance by the time you get your occupancy permit," he said. "You're safe when they issue the occupancy permit."
Fire worries
To's March 30, 2009 email to convention centre and government officials noted managers proposed opening the harbour concourse to the public and the service corridor to centre staff between April 3 and 5. "GHL will only support this request if the following is achieved prior to the opening event on April 3, 2009," he wrote.
To wanted temporary fences, or hoarding, to block any construction areas still being worked on, and signs and hoarding anywhere there was access to terraces where the guardrails failed to meet the building code.
There was also a need for "acceptable trained operators at the main fire command room," he said, and whenever there were more than 800 people in the centre there would have to be an "acceptable trained operator of the firepump. . . present at the firepump."
To also wanted the managers of Canada Place to make sure there was "an acceptable fire watch plan" prepared for the event, that the sprinkler system for the area that would be used would be "fully operational and monitored" and the smoke control systems would be working and able to be controlled manually.
And he wanted the managers to put emergency lighting in any areas without windows, noting the proposal and the approval were only for using the building during daylight hours.
Kevin To no longer works for GHL and could not be reached by posting time.
Inadequate protection
To had reason to be concerned about fires. "The Fire Department responded to an alarm on Monday, March 23, 2009," said an April 13 report prepared by GHL's Joseph Krevs based on site visits made on March 26 and April 2. "Security personnel had a difficult time operating the fire alarm system and locating the area of the alarm."
Present for the visits were city building inspector Art Burch, Tim Atkinson from VCCEP, architect Jacques Beaudreault, Danny Zima from PCL Constructors Westcoast Ltd., and Teddy Lai from GHL, the report said. After GHL raised the issue about the alarm, convention centre management made a plan to train the security workers how to use the fire alarm system, it said.
The eight-page April 13 report lists at least three dozen areas that still required action, plus others that had recently been completed.
The report listed several places that required fire stopping that would prevent the spread of flames if a fire broke out. Places where wires, cables and pipes came through walls needed particular attention, it said. "Penetrations shall be firestopped," it said. "Penetrations . . . should contain one large fire stopping system. The concern is the small pieces of gypsum that are inserted to fill the gaps between the services will not provide adequate protection."
The contractor had used the same incorrect system repeatedly, the report found. "It is noted that this occurs in other locations throughout the project. All are to be corrected."
'No one . . . present at the pump'
Similarly, fire spray, which slows or prevents materials from burning, needed to be re-done in some places. In others, covering flammable materials needed to be completed. For example, "Foam insulation in the south wall where the ducts penetrate the floor slab is exposed. All foam insulation should be covered with drywall, or acceptable fireproofing is required."
In some areas there were concerns about what would happen if there was a fire. In one of the restaurants, the report said, "Sprinklers . . . are very close to the structural steel." That would have to be fixed, it said, so the water could cover the area. "Sprinklers will be required to be relocated so that there are no obstructions."
There was also concern about having enough space to attach fire hoses. There might not be space to get a wrench in, the report said. The contractor agreed to add adapters to provide more space.
Other concerns included a threshold that was too high that "may be a trip hazard", an incorrectly placed exit sign, an opening in an exterior wall and a place where "there is a large space between the escalator and the window." The gap should be no larger than four inches, the report said.
An April 20 report, based on an April 15 site visit, said: "A person is required to be stationed at the backup fire pump when the occupant load is greater than 800 until the [Pressure Reducing Back Flow Preventer] is installed, verified and is satisfactory to the CoV Plumbing Inspector."
That wasn't happening, however, the report found: "Today's occupant load is greater than 800; however, no one was present at the pump."
Within weeks of the opening, a six-inch pipe burst, flooding some 8,000 square metres of the centre.
A May 27 report noted there was at least one other place where plumbing might be a problem. "Large pipes in east serivice corridor . . . is not in contact with the supports," it said. "It also appears that the pipes have shifted and are not in line with the supports. Adjustments are required."
Even two months after Campbell opened the convention centre there was still much work to be done. At least two dozen items required action by either building contractors or convention centre staff.
A June 8 report, based on a June 3 site visit, said the building needed an updated fire alarm verification report, a building code requirement to ensure the alarm system is working and audible. In one place, the report noted, the fire alarm speaker had been taped over. The tape was subsequently removed, it said.
Various places required firespray to be replaced, fire stop still needed to be redone in places where pipes and cables penetrated walls and there were concerns that builders had attached drywall to wood in some areas, a fact discovered after the water damage. "Combustible material shall not be used in fire rated separations," the report said. "All drywall shall be supported by steel studs."
The centre's calendar lists five meetings that used the facility in April, the first starting on April 7, five that used it in May and five more in June.
Safe to occupy
Much work remained to be done as of the opening, said PavCo's Buckley. Some door locks were being replaced, work was being done on escalators and there were some chipped paving stones, he said. But all the major work had been dealt with and none of what remained would have affected safety, he said.
"You're safe when they issue the occupancy permit," he said.
Asked about the reports detailing the need for things like fixing fire stopping and attaching drywall to steel supports, he said, "They were highlighted to us and we were given a conditional permit to occupy the building."
Knowing the people who issue the permits, he said, if there was any danger, "They wouldn't have issued the permit."
Art Burch, the Vancouver building inspector responsible for that area of the city, said most large buildings open with a list of things that require work. "Any large building isn't going to be 100 percent complete," he said. "An occupany [permit] isn't the city saying the building is 100 percent complete or the permit is full. It's saying it's safe to occupy."
Fire spray and fire stopping tend to get damaged during construction, he said, and can be fixed. "Those are relatively minor items." The backup fire pump now has an enclosure that meets the building code, he said.
Work on the convention centre will likely slow or stop during the Olympics, he said. "The finalization of the project is, guessing, a year and a half or two years off," he said. "It's another project still in progress."
Campbell: 'It's breathtaking'
If Campbell knew at the time of the opening about To's safety concerns or the work to be done, you would not know it from his April 3 Facebook entry about the opening.
"Without any exaggeration, this is a truly an iconic building for British Columbia," he said. "I hope everyone comes down during the open house to see this . . . Pictures don't do it justice; it's breathtaking."
The original $495-million budget for the project ballooned to $883 million by the time the expanded convention centre opened. The federal contribution was capped, leaving the province to pick up the nearly $400 million overrun.
A 2007 Auditor General's report suggested last-minute building changes and a rush to meet a tight Winter Games deadline helped costs balloon, the Tyee reported.
The project, which broke ground in 2004, added 111,500 square metres to the centre's capacity, the province's press release said. It added a large exhibit hall, a ballroom, 52 meeting rooms and a "living roof" with a bee colony.
The convention centre will be used as the media and broadcast centre for the 2010 Winter Olympics. ![]()
Read more: 2010 Olympics, Urban Planning + Architecture
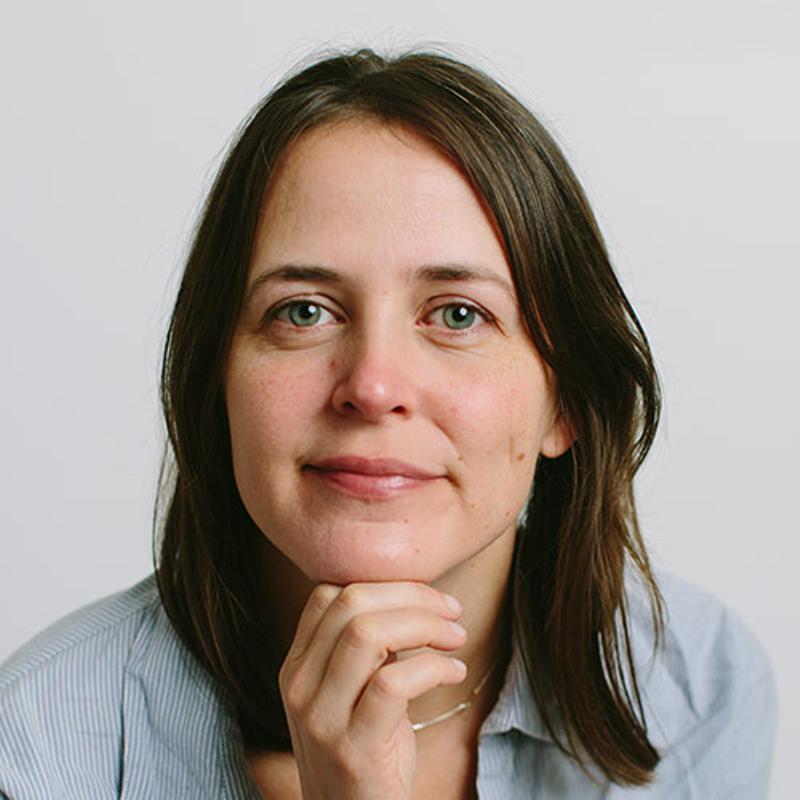


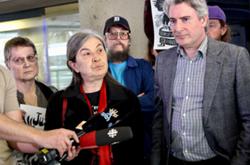
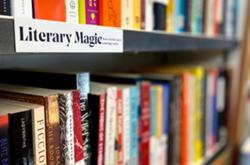
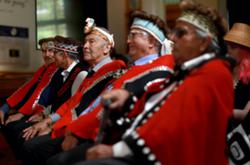

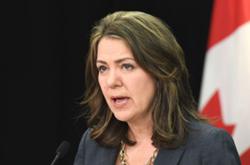
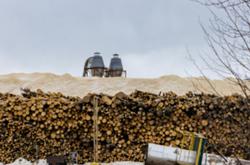

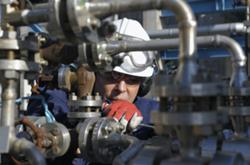
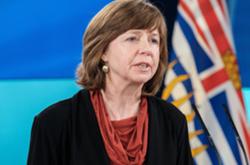

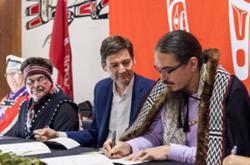
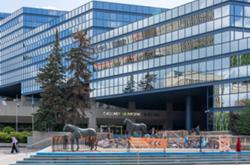
Tyee Commenting Guidelines
Comments that violate guidelines risk being deleted, and violations may result in a temporary or permanent user ban. Maintain the spirit of good conversation to stay in the discussion.
*Please note The Tyee is not a forum for spreading misinformation about COVID-19, denying its existence or minimizing its risk to public health.
Do:
Do not: