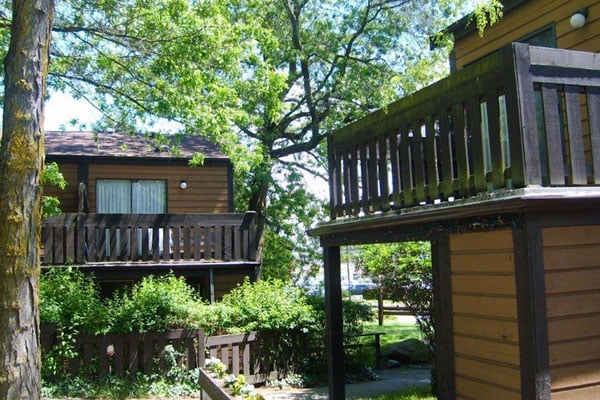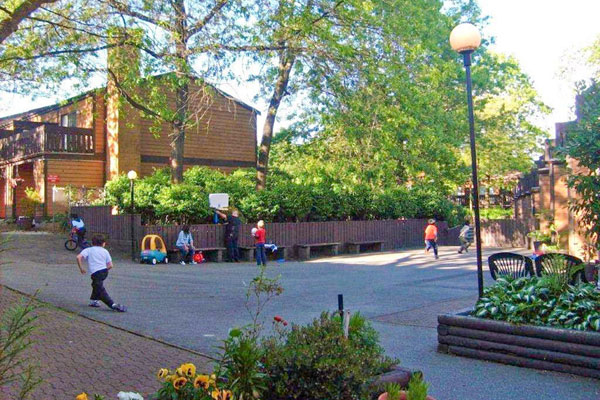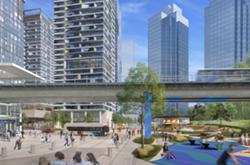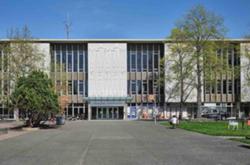As part of Vancouver council's plan to densify housing in the city, more than 200 residents of a townhouse complex in Vancouver will be forced to leave their homes behind to accommodate a long-planned tower development.
Residents of Marpole's Marine Gardens complex insist their longstanding opposition to the demolition of their community has been ignored, despite numerous open houses on the issue. But city council says the demolition must occur if plans to greatly increase densification along a main SkyTrain artery is to succeed.
After a series of city-mandated consultations, GBL Architects Inc. filed a rezoning application on March 12 to build three buildings on the site owned by Concord Pacific, including towers 27- and 23-storeys high, totaling 584 residential units, including 70 at "affordable" rates.
Now the 70 existing rental households at 445 Southwest Marine Drive have formed a new resident association to advocate against the demolition with a "single voice," according to a spokeswoman. A Dec. 10 letter to the city demanded that any offers to residents, short of saving the townhouse complex, would be unacceptable.
"The demolition of Marine Gardens is a tragedy on so many levels," said Jillian Skeet, representing the Marine Gardens Residents' Association. "I have been to virtually every open house and town hall. The level of consultation, in terms of holding these meetings, has been unprecedented, but the City has not been listening. They are not open to actually accepting the input from residents."
Demolition may still may be several years away, as the rezoning application process continues.
City Councillor Raymond Louie said that although his council still must make a final decision when the 445 Southwest Marine Drive proposal comes before them, and staff can request changes to the building plans, there is no question that Marine Gardens must be torn down as part of the process of densifying the area around Marine Drive Canada Line station and installing new amenities there, known as the Cambie Corridor Plan.
Louie said an "extensive process" went into the plan to densify around transit stations, including many open houses, and at this point only the "actual form and how it's actually laid out" can potentially be modified, not the demolition itself.
"Council made a very clear decision this would be an area where densification would happen," he explained. "The city is planning for the people currently in our city, but also for future generations to come as well.
"Transportation-oriented development is the key to us having a sustainable city. We cannot continue to have people drive cars as the primary mode of transport in our city," he added.
Density or bust
Marine Gardens was designed by architects Michael Katz and Cornelia Oberlander in 1974, as a demonstration project for the Vancouver-hosted United Nations Habitat Forum two years later. The complex included several rows of townhouses clustered around a central courtyard.

Skeet said that children's safety in the enclosed outdoor space has been a defining feature of life in the community, as well as a central shared laundry facility designed to bring people into contact with one another. "The whole idea was how to design a housing development that will really foster community," she said.
"Everyone who lives in Marine Gardens really values the community we have, the affordable housing we have, the type of housing we have... Our children have an opportunity to play outside. Our homes are small, our kitchens are tiny, but it doesn't matter because we have community here," said Skeet.
Louie agreed that the townhouse complex served an important and historic function in the city.
"Certainly that development was ahead of its time in providing higher levels of density and family housing in our city," he said. "But if the community's opinion is that nothing should change short of saving the houses, that's not possible given that council has decided this is a densification area. A redevelopment of the space will require the demolition of these townhouses to accommodate the new development."
According to the developer application, the buildings slated to replace Marine Gardens are compatible with the city's plan to create a dense urban core surrounding Marine Drive station to make "effective use of land, transportation, and energy."
"Our intention is to respect these goals through heightened density, an enlarged daycare, and renewed rental housing," GBL Architects Inc. stated in its design document. "The landscape design intent is to create a 'permeable sanctuary' that not only proposes a series of sheltered open spaces, but also addresses public access through the site."
The city has faced increased push-back lately from several neighbourhoods undergoing community planning processes. In Marpole, residents held protests earlier this year and thousands of lawn signs have risen against densification of the south Vancouver region. Likewise, proposals for towers at the Commercial-Broadway SkyTrain station drew protests over the Grandview-Woodland plan. In both cases, the city agreed to improve its consultation process as well as amend its proposals. ![]()
Read more: Housing, Urban Planning + Architecture















Tyee Commenting Guidelines
Comments that violate guidelines risk being deleted, and violations may result in a temporary or permanent user ban. Maintain the spirit of good conversation to stay in the discussion.
*Please note The Tyee is not a forum for spreading misinformation about COVID-19, denying its existence or minimizing its risk to public health.
Do:
Do not: