In 2013, I met an elderly woman outside the Safeway at Broadway and Commercial. We chatted about the City of Vancouver’s draft proposal to allow a 36-storey tower on the site. “They’re nuts,” she said. Eight years of public process ensued, and the residential tower vision was widely repudiated by the community. Late last summer, I was walking into the Safeway under the new development permit application sign. It includes what one critic counts as, possibly, a 41-storey tower. I asked the guy beside me what he thought of it. “This is the last welcoming neighbourhood in the city,” he said. “And that will be the end of it.”
In between was an area citizens’ assembly, a new community plan, two civic elections, approval for a new Broadway subway and three directors of planning.
I’ve had a ringside seat for all this, first as a frustrated neighbour trying to figure out why a 2013 community plan discussion document, which featured about 20 towers between 18 and 36 storeys, was so out of touch with my neighbourhood. Then I was a journalist trying to figure out what was really going on — the head of planning had overruled his staff and deeply undermined community trust. Next, and rather unexpectedly, I was an employee of the Citizens’ Assembly on the Grandview-Woodland Community Plan, hired to document its work as it tried to forge a consensus vision for the area. Lately I’ve been cultivated by Westbank Projects Corp., the developers of the Safeway site, as a stakeholder invited to comment on its proposal.
This location is important. It’s the busiest transit hub in the city, just across the Grandview Cut from three-storey walk-ups that provide hugely important affordable rental housing stock. For developers, it’s a precedent that will help set the bar for what may happen elsewhere. Both this project and significant rezoning along Broadway will likely be considered by city council in the spring.
At the core of all this are two key issues. One is the tension between public and private domain. The second is whether public process can be trusted. Who gets what, and who decides?
The long and painful road to the current proposal for the Safeway site tells us a lot, as well, about tactics developers sometimes employ to win their way. And the habits at city hall that permit them.
1. Obfuscate and overrule
With the Safeway site, the height of three new towers, the amount of public space and the impact of a luxury developer in a mixed-income neighbourhood are the key flashpoints. (The City of Vancouver’s online open house, where you can view a short video and 49 PDFs from the developer, closes on Dec. 5. New public comments, however, may be considered for a few months yet, as planners finalize a report to council.)
There are countless objections and defences in the debate over this proposal, so many issues, so much math, and quite a bit of obfuscation and disregard. Is the tallest building 41 storeys, or 37, 36, 30 or 29? Did the developer reduce the height of the buildings by one storey when it eliminated the daycare, or by two feet? Or both? Is a storey 12 or 14 feet? It’s exhausting, and it’s impossible to outline all the arguments here.
The proposal has a public plaza that occupies 20 per cent of the site, maybe. Various private parks and rooftop gardens and some infrastructure occupy the other 80 per cent, mostly. Is that fair, and if so is that the right mix?
All of this first requires some context, because it’s impossible to consider this project without understanding its controversial history and its polarizing proponent.
Let’s start with height. On this, the neighbourhood has been overruled, and overruled, and overruled. Does it matter that the vision of the citizens’ assembly and the community was not for the so-called point-podium-tower vernacular so widespread downtown, but for mid-rise development of eight to 12 storeys more like current and future transit hubs such as Arbutus Walk, Olympic Village and the Broadway and Cambie area? Not much, unfortunately.
The City of Vancouver community plan, which generally respected the assembly’s recommendations, increased those heights to between 18 and 30 storeys, including the retail podium. The plan also allows an FSR (the ratio of built space to land area) of 4.5 residential and 1.2 commercial, for a total of 5.7, essentially a six-storey building covering the whole site. Taller buildings create more open space — a clear expectation of the plan and the community. They also create more expensive homes. Another key factor is that the property owner, the $3 billion Crombie Real Estate Investment Trust, a Safeway real estate spinoff, insists on a 50,000-square-foot Safeway on a single floor, with easy access to parking immediately below.
Bing Thom, the late architect first asked by Westbank to develop a plan, wanted to move the public plaza off the site, over the Grandview Cut. More space, but that’s where SkyTrain is noisiest, and the developers didn’t want to pay the whole shot. Regardless, the visionary architect’s idea died when Thom did, in 2016.
Westbank, which has frequently worked with Safeway and the Crombie REIT before, and almost certainly will again, then asked Perkins & Will architect Peter Busby to develop a new plan in 2017. The developer increased the heights of the towers and reduced the number to three. Longer, skinnier shadows, more space for a plaza, and for private parks on top of the podiums. Thom’s design was quirky in a way that reflected the Drive’s idiosyncrasies. Busby’s design is much more downtown conventional.
2. Claim to own ‘beauty’ and other virtues
Westbank founder and CEO Ian Gillespie often argues his projects, from the Woodward’s, Telus Garden and Oakridge redevelopments to recent East Vancouver projects on Kingsway and on Joyce, are critical catalysts for change. They do matter, and so do the details, particularly as intensive redevelopment moves out of downtown and into Vancouver’s residential neighbourhoods along rapid transit routes.
Westbank projects stir strong, contradictory opinions. Vancouver House, designed by Danish architecture superstar Bjarke Ingels, reshaped the north end of the Granville Bridge with a remarkable building in an impossible location. It also exemplifies the state of the local real estate market, with a three-bedroom Vancouver House apartment currently for sale for nearly $13 million. Perhaps that’s why the nearby $4.8 million spinning chandelier art installation under the bridge, commissioned as part of Vancouver House, was seen by some less as astute social commentary by a respected local artist and more as a big “Let Them Eat Crystal” rejoinder to poor people.
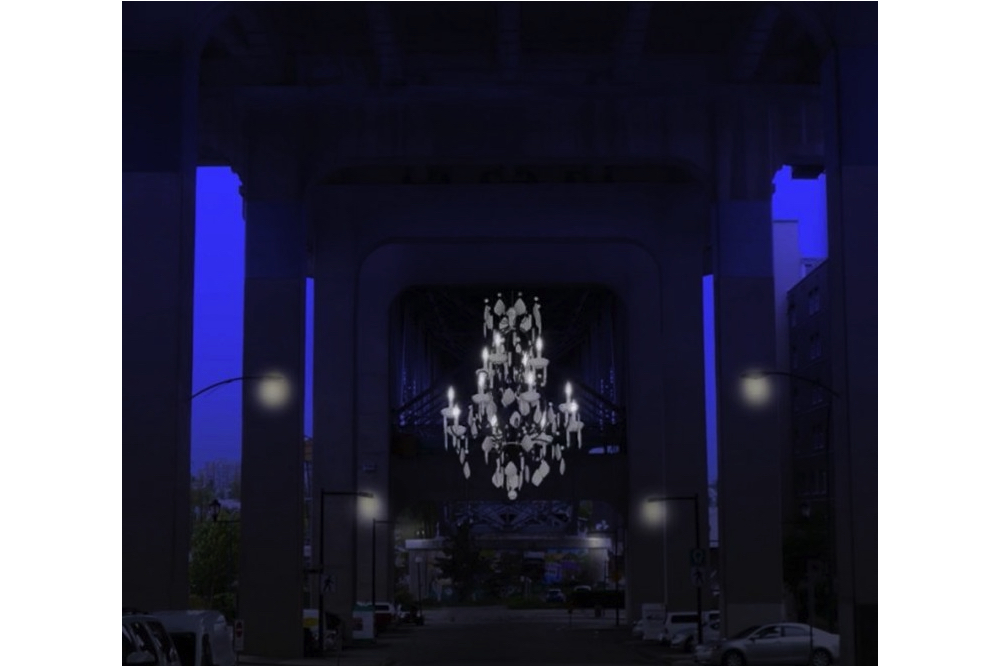
Gillespie also cultivates an image as an environmentally and socially conscious developer. He wants to build a 21-storey tower from wood on West Broadway. “If you aren’t excited about affordable rental with zero carbon footprint next to all the job formation happening in that neighbourhood — on a major arterial with a new transit line — you know what, if we’re not doing that, then let’s give it up,” Gillespie told the Globe and Mail. In other words, if you’re not completely on his side, you’re a moron who doesn’t care about the planet.
Gillespie also fashioned a book and a related exhibition called Fight for Beauty. His buildings are often beautiful and innovative in a city plagued by architectural mediocrity. Yet some felt Fight for Beauty, which mainly touts Westbank’s visionary status, was less an art exhibit than a vanity project that doubled as a real estate marketing gimmick. Selling is something that Westbank does effectively around the world, but in East Vancouver, it’s pissing people off.
3. Fiddle the meaning of ‘public’ space
Westbank’s first big East Van project was Kensington Gardens, on Kingsway near Victoria Drive. The marketing slogan was “Yes, Here.” I kind of like what’s become known as the ladder to nowhere, which Westbank built as public art in the middle of Kingsway next to the project, but others do not. If you could climb it, you’d be able to see a private rooftop swimming pool. But you won’t be able to see the 6,000- to 8,000-square-foot plaza for the public the city said it would require because it does not exist.
The story of the disappearing plaza is a cautionary tale, as Westbank proposes another plaza at the entrance to another East Van supermarket, with another restaurant occupying the sunny area at the southern end, and misleads us about its size.

At a meeting of the Grandview-Woodland Area Council two years ago, when the Perkins & Will Safeway plan first surfaced, a couple of Norquay community advocates came to discuss that nearby area’s community planning process, and the Westbank Kingsway building itself. The presentation outlined several unfulfilled commitments, from the city and the developer. They showed slides of models and drawings for a public plaza in front of the supermarket, and for a landscaped playground area at the back, now partly given over to a separated restaurant seating area that the adjoining restaurant does not use. The plaza in front, next to the T&T? It’s remarkably unlike the public plaza drawings or the models. It is, the man with the slide show said with resigned amusement, “as we know it in the neighbourhood, the entrance to the supermarket.”
City Hall Watch discussed the same concerns last year, noting that Westbank’s slogan, then as now, is “We explain to the world who we are through the things we do.”
Westbank has given people good reasons to be skeptical of its ideas about public space, and its “Yes, Here” attitude toward East Vancouver. The partnership with the Crombie REIT may create a different dynamic, but the evidence so far is not encouraging.
4. Master the slippery art of aspirational renderings
Neighbourhood designer and builder Erick Villagomez deconstructed the subtle deceits of architectural renderings for the Safeway site in two pieces for Spacing magazine. The sun always shines, and the towers are always just outside the frame. The first article showed that one drawing made the public plaza look 45 per cent larger than it actually is. The image is still up on the city website, as part of the developer’s 2020 proposal. The second looked at changes Westbank made when it resubmitted its application, including some cherry-picked partially rendered shadow studies. At the winter solstice, Villagomez argues, shadows will reach Sixth Avenue to the north and Nanaimo to the east.
The current application has an image of a crowd on the stairs watching a movie screen that descends in front of the station. Let’s just say its potential uses are aspirational, with SkyTrain arriving and departing about every three minutes.
At the Westbank’s Safeway site stakeholder meeting I attended at the Vancouver East Cultural Centre in early November, a representative referred to the park on the podium behind the locked gate at the top of the stairs from the plaza as “public space for the residents.” And I asked if by public space he in fact meant private space. Well, yes, of course.
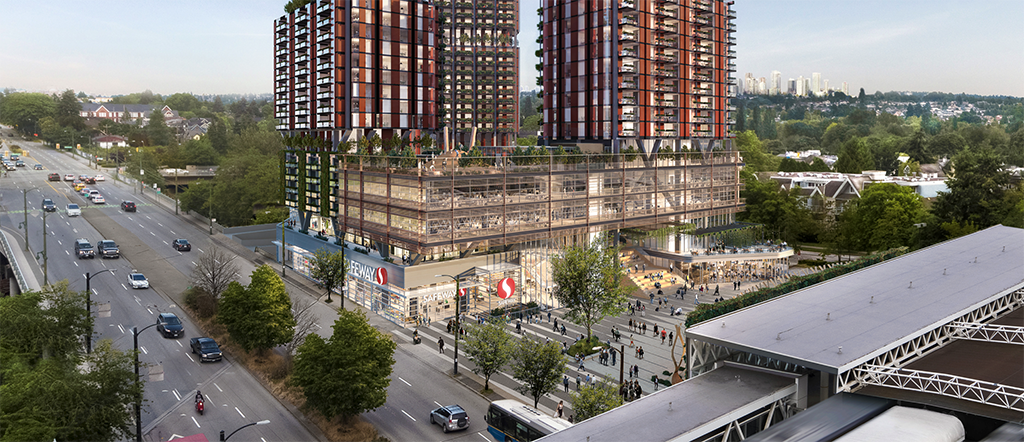
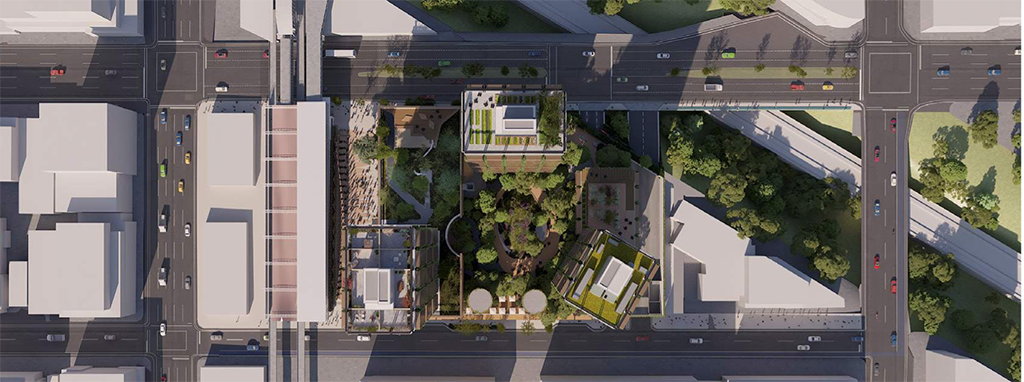
At one of two Nov. 19 meetings at the Cultch with GWAC and members of the ad-hoc No Megatowers at Safeway, two groups opposed to the project, the relationship between the development’s public and private space was contentious. I couldn’t attend, but someone who did provided a key transcript.
“The city very well knows that we have a deficit of green space in East Vancouver,” one person said. “We requested a park in this development, and now we’re not getting one. People who live there are getting one and we don’t. Open the entire thing to the public. At the very least!”
“Obviously,” replied project architect Busby, “if you lived there you wouldn’t want the public camping there.”
“Why not?” came the reply. “They’re going to live in this community. Join the community!” Later, in response to a comment that a gated private park showed a lack of respect for the community, Busby replied, “OK, go to council.”
5. Pretend Vancouver’s challenges can’t be solved without expensive towers
So what would be a better way to use this prime piece of property, at a moment when many Vancouverites wonder how to best address an affordable housing crisis without destroying what they love about where they live?
Overwhelmingly, residents around the Safeway project want new development to respect the inclusive character of Commercial Drive, in all its beautiful messiness. Despite the gentrifying influence of old white property owners such as myself, that inclusive nature still persists. Renters of modest means are a big part of the community. Social housing and co-ops are widespread. Nine per cent of Grandview-Woodland’s population is Indigenous. People in this community want affordable rental. They want scale that is in keeping with the neighbourhood. They have accepted through the planning process a great deal more density in the Broadway area. It was overdue, and now it’s coming in waves.
The question is whether this key development, a flashpoint for controversy for eight years, will ultimately embrace the community or turn its back. The site is actually far less important as a source of density around a SkyTrain station than it is as a symbol — of inclusion and of whether the city respects its own planning process.
There are even Westbank precedents for better, though still contentious, visions. The Oakridge development features a huge elevated public park on a podium that will contain a mall. At the south end of the Burrard Bridge, towers as high as 59 storeys are proposed to open up to public open space at ground level, as part of the Sen̓áḵw proposal, in partnership with the Squamish Nation.
There are also important comparative examples near Broadway and Commercial that place the Westbank Safeway project in perspective. Westbank’s proposal includes 215 strata condos, 345 market rental units and 93 below-market rental units (for households making less than $80,000 a year).
How does this compare with other new density? Property assemblies, new approvals and half-built projects are everywhere, including several by social housing operators.
The Brightside Community Homes Foundation is building 157 units of below-market seniors housing in two six-storey buildings on East 12th Avenue, just blocks away from Safeway, with a generous publicly accessible greenway at grade between the buildings to the alley. A six-storey market rental building with 79 units just south of 12th Avenue recently sailed through city council pretty much unopposed, as did 27 units of social housing and a large office space for teachers. Perkins & Will itself is the architect for 138 strata and market rental units in six- to 10-storey buildings just a block from Safeway.
A three-storey project along the Drive near 12th Avenue gave up about 10 per cent of its developable site area just to widen the sidewalks. If I apply for a major building permit for my house, I may have to give up four per cent of my lot to the city to widen the alley. In that context, 20 per cent, or less, for a plaza at the entrance to a supermarket, in the shade of some luxury condos, that benefits the residents and the businesses as well as the community, doesn’t seem quite so special.
How much should we take out for the stairs that lead to a gate and a private park? And what about the marginal green space in the Grandview Cut at Broadway, which will become concrete shaded by loading access for Safeway supply trucks? Should that be factored into the public space equation? The SkyTrain station will be shielded with a sculptural wall that will help to mitigate transit noise. Yet it’s part of the public space.
All these disconnects make it hard to take Westbank’s proposal at face value.
6. Replace history with developer bafflegab
Safeway, too, has not always been a friend to the community. Half a century ago, Safeway was part of a successful fight to ban new neighbourhood corner stores as old ones closed. A couple of decades back, Safeway sold its property at Kingsway and Knight Street for redevelopment, and tried to restrict future grocery store development on the site. Neighbours had to fight to get the grocery store they needed.
Today, how much of a difference does it make for Safeway to have its store on a single floor, instead of two, which is an option in the plan and is common in other parts of the world. It’s a defining consideration for the project.
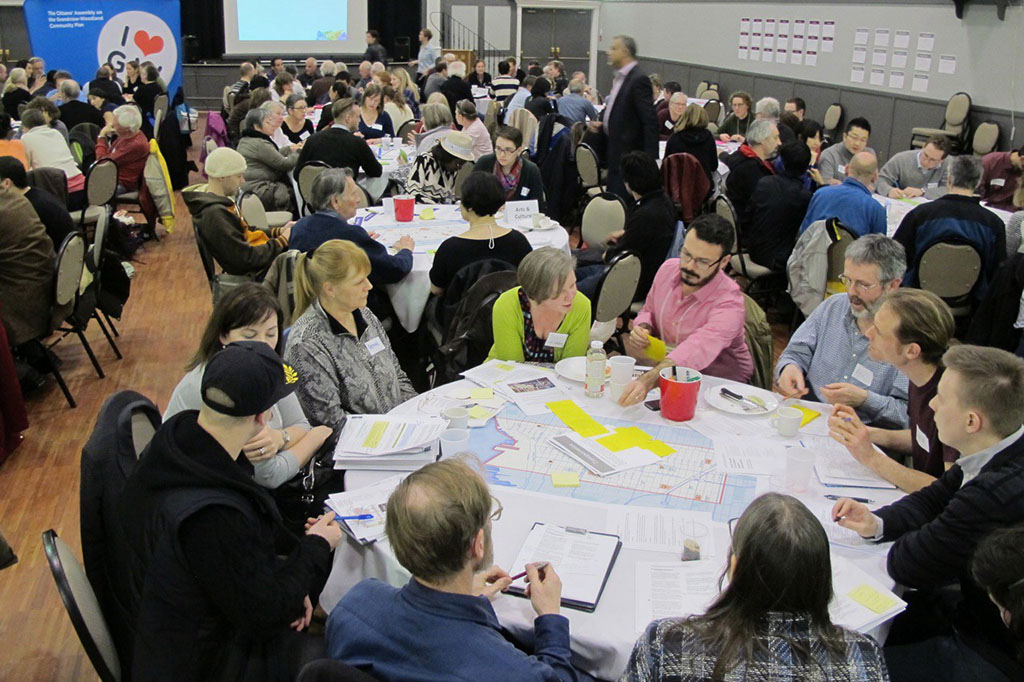
One frustration for the community is that the city’s open house process is really led by the developer. The city provides a very neutral overview of the planning background, and the developer chooses the information that works for its pitch. Thus Westbank’s design rationale document says this: “It has been agreed that the relative heights of tower, A, B and C are in alignment with the spirit of the Grandview-Woodland Community Plan, and that the stepping of height from 29 storeys to 24 storeys (above the retail plinth) is a positive design response to the plan.”
What is that about? Has the city already agreed that the additional height is OK? This is one of many questions I emailed to city communications staff. I was not allowed to speak to the planner as a member of the media, only privately as an area resident concerned about the plan. The communications staff emailed me back some boilerplate generalities, and said they could find a name to attach them to if I wanted that.
Does the answer lie in the minutes of the city’s Urban Design Panel, an independent body of architects and planners who comment on major development projects? They generally felt that three higher towers instead of four was OK, and didn’t mind the height. A spokesperson for the Crombie REIT did tell me planners indicated approval for the changes.
The Urban Design Panel said, “Most panel members emphasized the importance of improving and maintaining public access to level 2.” That would be the private park.
There’s not a lot of discussion of that issue in Westbank’s current proposal, its third, though they have created a little area at the top of the stairs where people can see what real money buys. We hear that the project features “a new urban typology that fosters creativity and supports social connections” and provides “human-scale design that is inclusive.” We are told that the “thermal tank terrace” — two huge silos on East 10th Avenue containing water to reduce the building’s heating and cooling needs, is “a celebration of the project’s zero operational carbon ambition.”
The Westbank design rationale opens with Bing Thom’s nine principles, and others from consultations with the Happy City group, but it is difficult to see how many of them have been applied.
We also don’t hear much about prices for market rentals or strata condos in the development, which is reasonable to a point. They can’t price them now. However, Westbank’s new project on Joyce Street near Kingsway, one of Vancouver’s poorer neighbourhoods, features three-bedroom condos of 959 square feet starting at $1,458,800. There are luxurious, thoughtful amenities, of course, and the associated monthly condo fees — there would have to be — but there is not a private park. Downtown, a Westbank studio on an old Safeway site rents for about $2,300, and a two bedroom for $4,600.
Sometimes this whole process has felt like planning by exhaustion. Councils come and go, and so do residents. The developers buy land. They have people for that, and a few of them are bullies. Developers have money, time, consultants and political friends. I really like and respect many people I’ve met on both sides of this debate. But sometimes it feels like developers simply look at a community, cross their arms and say “We can outlast you.”
I have lived near Broadway and Commercial for 34 years. I’ve been waiting for the City of Vancouver to provide a catalyst for something. SkyTrain came to this neighbourhood in late 1985, just in time for Expo 86. Both those catalysts were mixed blessings.
The provincial government imposed an elevated guideway on the Broadway neighbourhood. For a third of a century, the area has been undercut by problematic dead zones and lack of interest. Redevelopment never came. The area population barely grew. Surface parking lots, empty stretches of gravel under the SkyTrain between 10th and 12th avenues, bad Brutalist buildings, impersonal SkyTrain architecture, an abandoned gas station site, and ill-planned improvements to the garbage strewn Grandview Cut railway corridor pretty much killed the possibility of the attractive street life that animates Commercial Drive north of the Cut.
A vision for this neighbourhood is possible, one that involves an effective effort to animate all that dead space, an effort that should involve the community. Westbank’s project does not do that.
The Westbank project at Broadway and Commercial is a microcosm of what’s coming from the Drive to Arbutus Street, and beyond. As part of that process, city councillors and planners need to carefully consider the details and consequences of all these catalysts. They might also, along the way, take the time to remind themselves, amid all the swirling complexities, who holds the most power, and who they really work for. Because after eight years of torture by planning, East Van isn’t sure they get it. ![]()
Read more: Housing, Municipal Politics, Urban Planning + Architecture
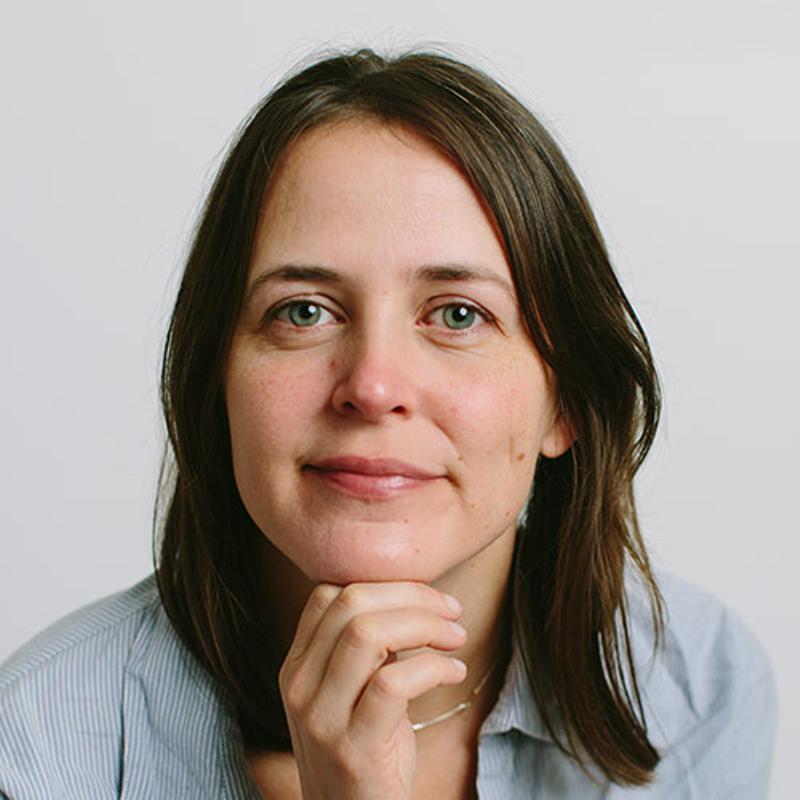

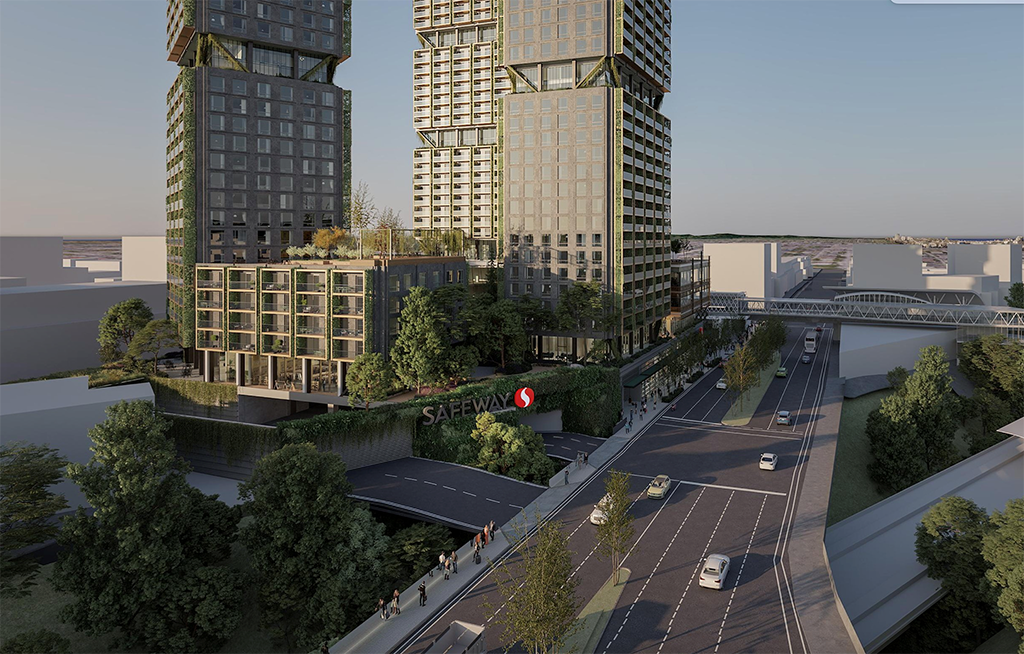
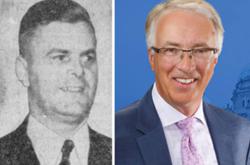
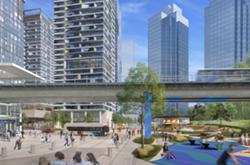

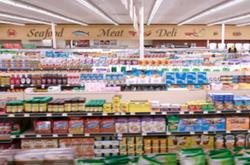
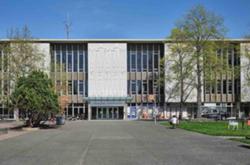
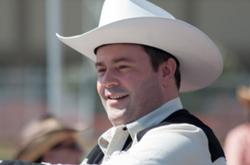
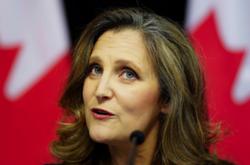
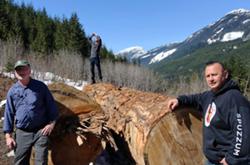


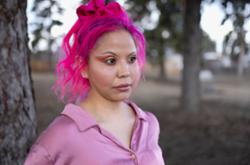
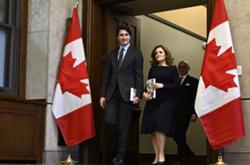
Tyee Commenting Guidelines
Comments that violate guidelines risk being deleted, and violations may result in a temporary or permanent user ban. Maintain the spirit of good conversation to stay in the discussion.
*Please note The Tyee is not a forum for spreading misinformation about COVID-19, denying its existence or minimizing its risk to public health.
Do:
Do not: