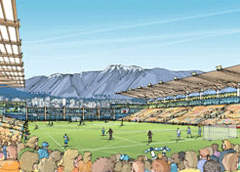
Controversy surrounding the Whitecaps vision for a downtown stadium began last October when the organization submitted a proposal to build a 15,000-seat outdoor venue (with expansion capacity to 30,000) over the CP rail yards directly north of Gastown, and the debate has become even more heated in recent weeks.
I expect both sides will continue to fan the flames as we get closer to the June 15 city council meeting that will decide if the project receives a green light to begin the long policy planning and re-zoning process.
The positive thing about this project is that it has succeeded in getting various parties -- both for and against -- to articulate their visions for the port area. Along the way, important questions have been raised about the nature of public space, waterfront development, neighbourhood issues and respecting heritage. It is my belief that architectural design can address many of these concerns and that several of the misunderstandings have been manufactured due to the inherently schematic design proposal that is typical of this early stage of the process.
JP Thornton at VIA Architecture agreed that the current design is merely diagrammatic. He said that, "Going through this consultation process [during the City of Vancouver's six-month high-level review of the project] we knew some of the issues that the design needs to address and we have since become aware of others that we will incorporate. These are issues that can be resolved through careful design and planning." John Kostiuk, Gastown resident and founder of Stadium NOW! (an organization in support of the Whitecaps proposal) acknowledged "the design has yet to be worked through, but it should be allowed to proceed to the next phase."
Just how high would it be?
Kostiuk started Stadium NOW! because the neighbourhood had been heavily lobbied by the Gastown Neighbourhood Coalition to oppose the stadium. In his opinion, the group, made up largely of board members from the Gastown Business Improvement Society, were circulating a lot of misinformation about the project, including the location and height of the building as represented in renderings commissioned by the Coalition and contested as inaccurate by the architects.
The renderings in dispute fail to consider the proposed four-metre drop in height on the east side of the building conceived to follow the grade change on Water Street. The proposal by VIA Architects submitted to the City of Vancouver outlines a maximum height of 47.9 metres above sea level for the 30,000-seat expansion. Taking into consideration that at The Landing, where the stadium will be at its highest, Water Street is 12 metres above sea level, the difference in height would be 35.9 metres or 118 feet -- almost half that of the figures that appear on the Gastown Neighbourhood Coalition's website (165 feet of building on top of a 36-foot base).
When I spoke to Jon Stovell, general manager of the development company Reliance Holdings Ltd. and a representative for the Gastown Neighbourhood Coalition, about the height of the project, he said, "The biggest problem is not the height, but the bulk of the building and its proximity. The building is only ten feet away from the heritage buildings on the north side of Water Street. This is an inappropriate crowding of the smaller scale of Gastown."
Stovell went on to say that the group does not oppose a stadium per se, but only in this location because, "this is the last piece of critical waterfront in urban Vancouver." He continued, "What often gets missed in these discussions is that the owner of the Whitecaps owns the rail yard land all the way to Main Street. If this podium idea is approved it may end up being used along that entire stretch, therefore cutting off Gastown to the water. It is just not the way we respond to the waterfront when planning in Vancouver."
According to Stovell, "A better option would be a residential development similar to False Creek or Coal Harbour."
More towers instead?
Opposing the Whitecaps stadium proposal based on the combined criticism that it prevents waterfront access and fails to maintain the heritage character of the area is fundamentally flawed as an argument; you can't have it both ways.
Gastown has never provided a connection to the waterfront. In fact, the historic fabric turns its back to the water. I would argue that to follow Jon Stovell's suggestion and replicate Coal Harbour's condo towers set in park land with panoramic views on the land north of Gastown would be more disrespectful to the tight urban form of the historic area than an entertainment district at the base of a stadium that incorporates appropriate scale and massing for the context.
Various parties have come forward to question the stadium's ability to fit into the aesthetic environment of historic Gastown. The design of the building is the key to the project's success or failure in this respect; buildings can be contemporary while still sympathetic to the heritage of the area. Respecting the built heritage comes from maintaining the existing buildings and street fabric for future generations as well as building new work with regard to the surroundings and with a high standard of design. The building by Merrick Architects that currently houses Richard Kidd is an excellent example of this; it is not a simulacrum of adjacent facades, but its glazed street front and roof make a transparent distinction, in form and material, between new and old.
The same cannot be said for the ghastly work currently being undertaken to cover an existing concrete parking garage on Cordova Street in a brick veneer. If people in Gastown are truly concerned with keeping the 19th century heritage of the area intact, then what should be removed are the pseudo-historic streetlights, bollards and the steam clock that were erected in the 1970s.
What about parking?
Along with heritage concerns and waterfront access, the Gastown Neighbourhood Coalition lists lack of parking as one of their main criticisms of the stadium proposal. This is not a valid argument on which to base opposition when the proposed site is located right next to Waterfront Station. The stadium can be designed with direct access to the SkyTrain, SeaBus, Westcoast Express and the new Canada Line. Furthermore, most of the events will occur during off-peak hours for the numerous parking structures located within walking distance.
A more pressing concern, in my opinion, has been highlighted by two architecture heavyweights in this city: Arthur Erickson and Bing Thom, who don't believe that it is advisable to move ahead with plans for the stadium site when a comprehensive plan for the overall area has yet to be drawn up. A long-range plan needs to be developed that includes what Whitecaps owner Greg Kerfoot has planned for the remainder of the rail yards, as well as the Vancouver Port Authority's plans for development, before the appropriateness and feasibility of the stadium on this site can be determined.
According to Bing Thom, "The first thing that should be done is to establish whether there is a real need for a third stadium in the downtown area."
I counter that we also need to establish whether Vancouver needs yet another bland waterfront area full of glass and concrete towers.
Time for a design competition
Should the waterfront in Vancouver be developed in a homogenous manner or can planning in this location depart from the typical model of waterfront development in this city to create an area that continues to have a distinctive character? Jogging along a sea wall is not the only way for members of the public to access waterfront areas. Vancouver is rapidly becoming a one-liner in planning terms. Imagine instead a place in downtown Vancouver without any 500-square-foot condo units, grassy park space and a host of 7-Elevens.
Tall buildings are not the only way to create density (just the most lucrative way to develop it). There aren't many opportunities left in downtown Vancouver to explore another possibility for this city. If there was ever an occasion for the City of Vancouver to solicit architectural ideas through an open design competition, this would be it. The competition brief could ask for innovative strategies that incorporate all of the conflicting visions for the remaining waterfront land downtown.
On a recent tour of the Vancouver Art Gallery's exhibit on Arthur Erickson, guest curator Nicholas Olsberg kept reiterating that Erickson's work in Vancouver not only looked at the surrounding context but also anticipated future urban growth around it. If the Erickson show says anything, it is that an architect can rethink a site with long-range vision and make seemingly incompatible uses come together. This is what he did with the Three Block Project (from the courthouse to the VAG). The original iteration of the project was a modernist tower with a large plaza space. The design as it was built turned the tower on its side to form a long spine-like building across the site that he covered in public space.
Just like Erickson's Three Block Project, planning for the entire port and rail yard area combined with architectural design for the specific site need to be given a chance to propose a vibrant new model for the city.
Helena Grdadolnik is writing an occasional series on architecture in British Columbia for The Tyee. We acknowledge the support of the Canada Council for the Arts which last year invested $17.6 million in visual arts throughout Canada. Grdadolnik is an architecture critic and an instructor at the Emily Carr Institute of Art and Design. She can be reached at [email protected]. ![]()
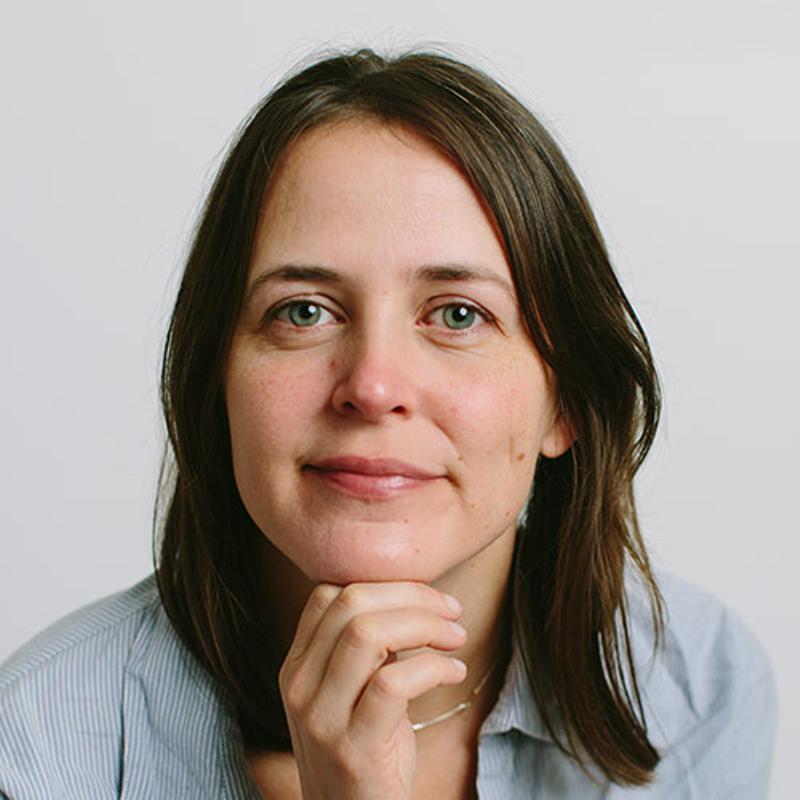

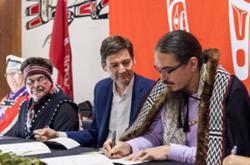
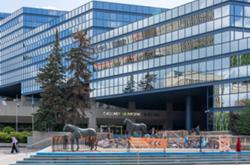


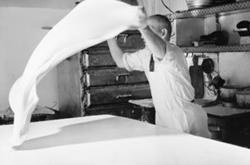

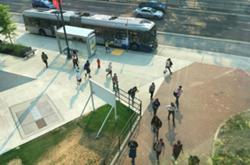
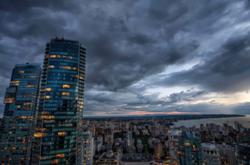
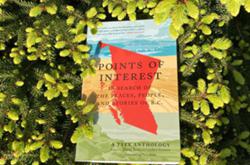

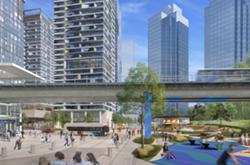

Tyee Commenting Guidelines
Comments that violate guidelines risk being deleted, and violations may result in a temporary or permanent user ban. Maintain the spirit of good conversation to stay in the discussion.
*Please note The Tyee is not a forum for spreading misinformation about COVID-19, denying its existence or minimizing its risk to public health.
Do:
Do not: