The Crystal Mall underground parkade opens its mouth onto Kingsborough Street, right in the middle of the block.
Stay alert if you’re visiting by car, because there’s no traffic light here. And if you’re turning right to enter, keep an eye on the opposite lane because drivers make a mad dash to get in.
Don’t forget about the pedestrians either. There might be an RCMP office on the corner of the block and signs on both sides of the street that warn against jaywalking, but shoppers with grocery bags will sprint through the traffic nonetheless.
Once you make it through the gates, the ramp will take you into a Charybdis of a parkade, shaped like a giant whirlpool.
Along the outside, rings of ramps take you four storeys down to P4. On the inside, the circular roads are one-way only, lined with parking spots in the shape of trapezoids that are wide at the back and narrow at the front. At the centre of the whole thing is a gaping six-storey hole that spans all four levels of parking as well as two levels of the shopping mall, with slender staircases that cross over the chasm like Tolkien’s bridges of Khazad-dûm.
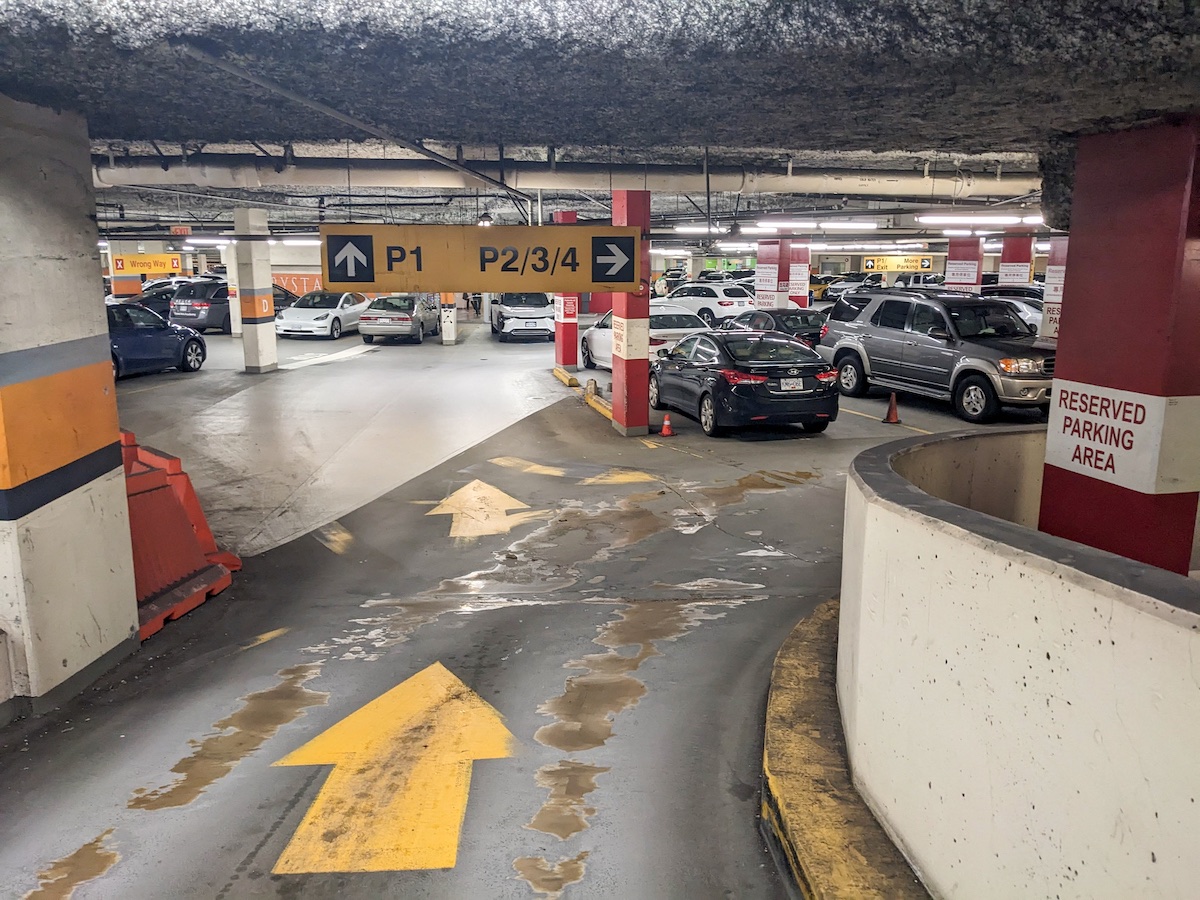
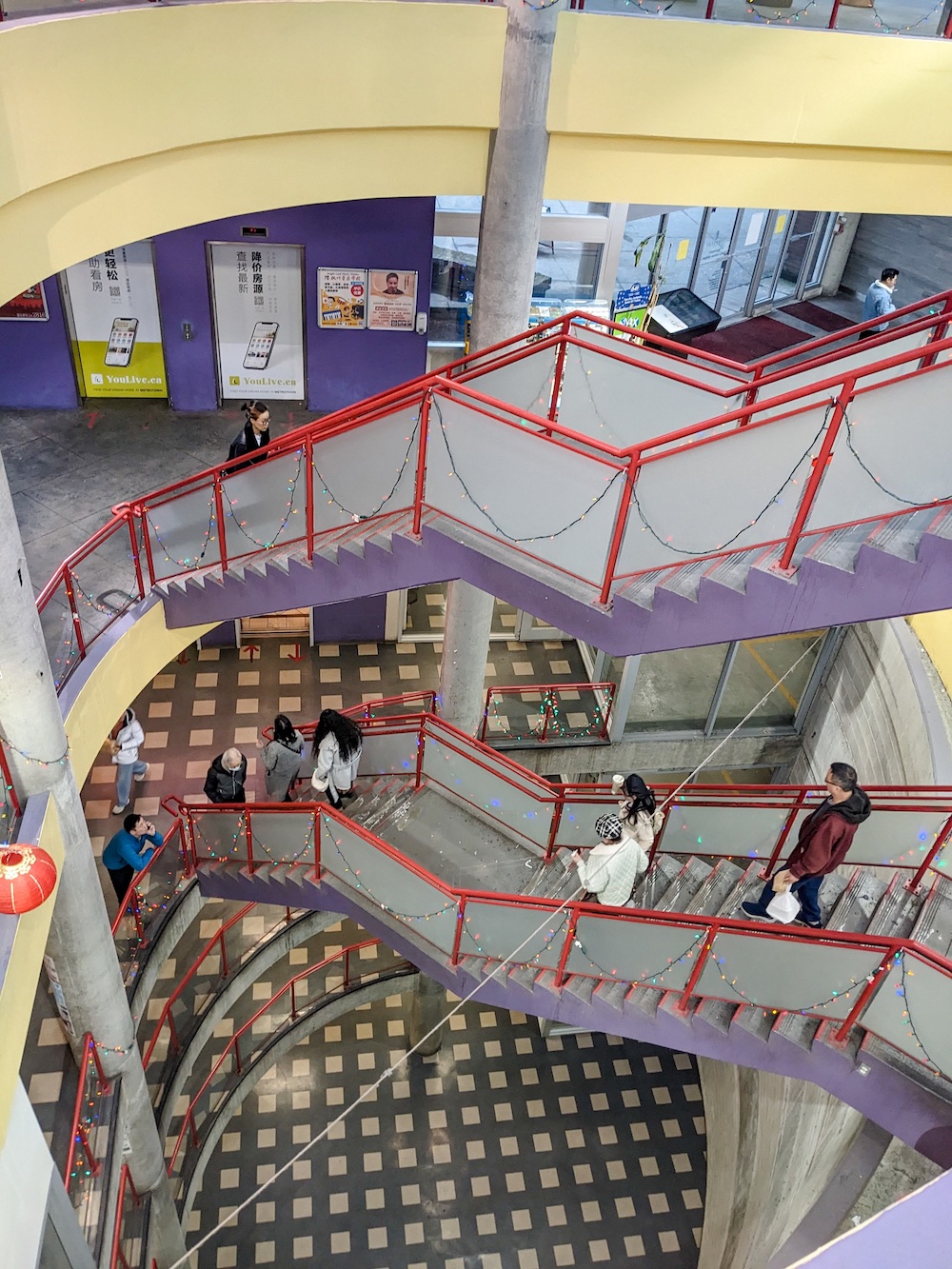
Coming up on 25 years in Burnaby’s bustling Metrotown, the Crystal Mall has cemented itself as an indoor commercial and community hub for the city’s Chinese diaspora and beyond. You can see your dentist, do your banking, buy a new rice cooker, pick up fresh choy or eat your way around Asia in the neon-lit food court. At Christmas, there are church choirs. Ahead of elections and the Lunar New Year, shoppers have run into everyone from Jack Layton to John Horgan.
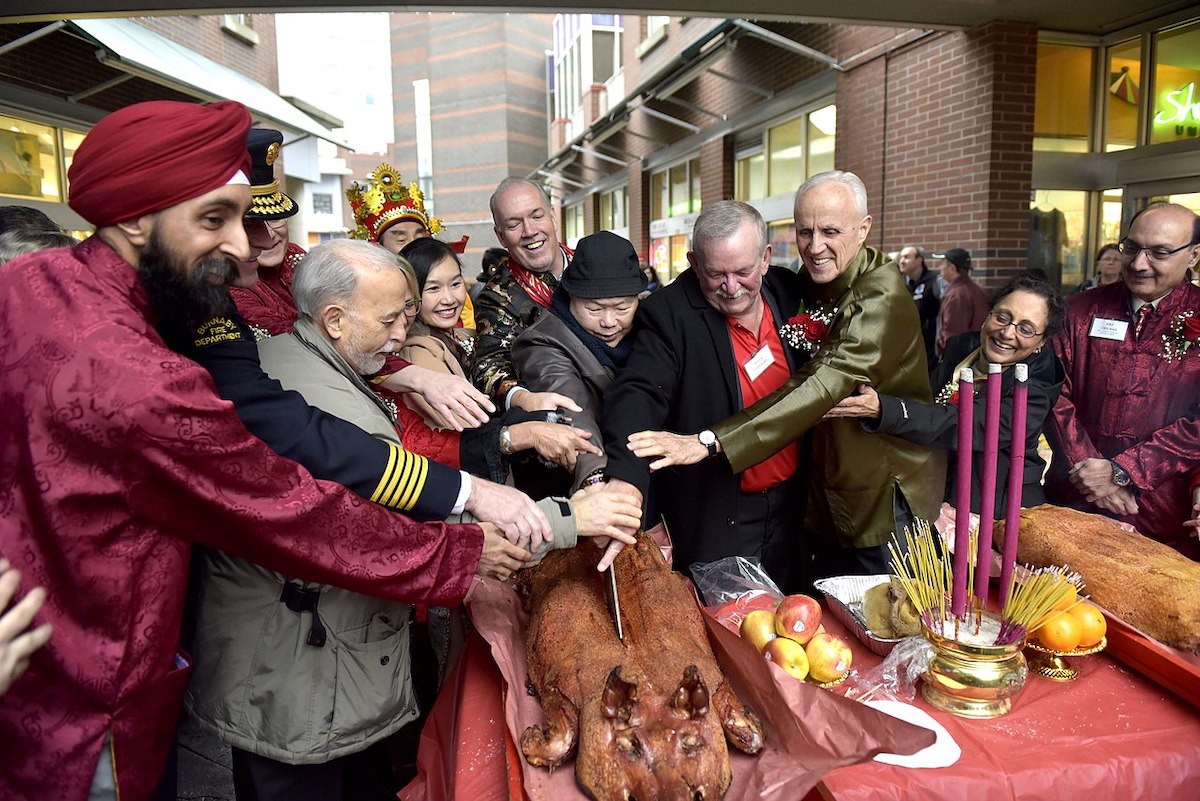
But the parkade, with its unusual design that has visitors literally driving around in circles, has cemented itself in the collective memory too. Children grew up in the back seat watching their parents navigate twists and turns in family vans. Young adults come of age scratching their first cars.
In the words of one Redditor, “I spent several years in there one Sunday.”
Another asks, “Have y’all seen the edges of the walls on the parking levels. There’s got to be a 1" thick layer of car paint. Assorted colours.”
A few made references to The Divine Comedy. “I assume the architect was inspired by Dante’s Inferno. Each level brings a new layer of hell.”
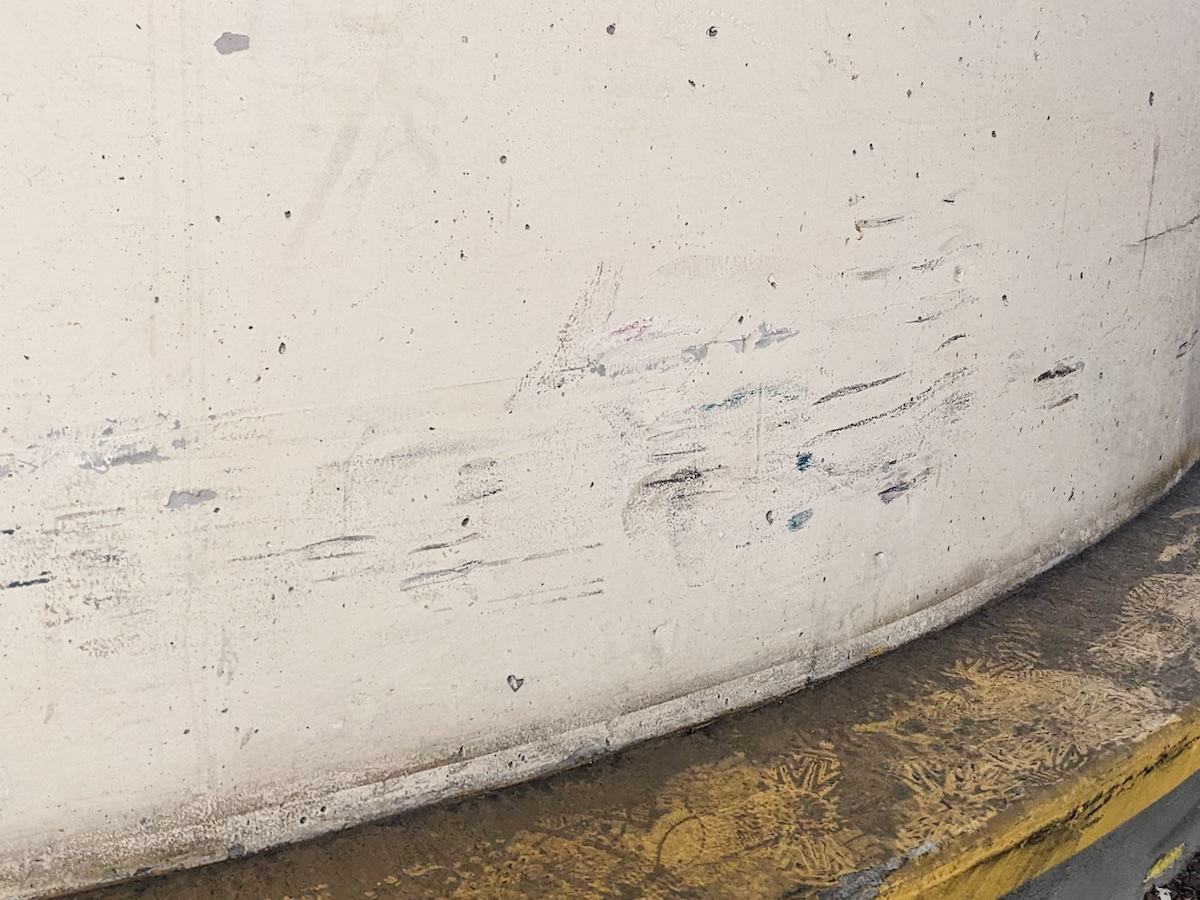
Most recently, the Crystal was voted third place in a competition to find the worst parking lot in Metro Vancouver by the CBC, with reporter Justin McElroy calling it “circular torture.”
The future of parking is top of mind for local governments transitioning away from cars in pursuit of communities connected by public and active transportation. But it’s a tricky balance because as towers grow taller, parking digs deeper. In one dizzying example from Burnaby, some city councillors called the 14 levels of parking needed for an 80-storey tower “ridiculous.”
As cities expand their subterranean square footage for the storage of cars, it should be noted that the Crystal attempted to create a different environment.
The answer lies in the six-storey hole that runs through the Crystal. Look up at the glass roof — it’s there so the light of the sun can penetrate the dark depths of P1 through P4.
Visitors might think hell of the parkade, but the creator tried to give it a little bit of heaven.
The explosion
The man who managed to square the circle of the Crystal is architect Graham McGarva.
There was no site of inspiration for the circular design, he told me recently. “I got used to designing things from scratch.”
He and his firm, Baker McGarva Hart, were invited to design the project by developer Stanley Kwok because they had worked together on the redevelopment of the monumental Expo 86 lands.
When I first interviewed McGarva about the Crystal five years ago over a laksa lunch at the food court — for a feature on the mall — he described the project poetically.
“The visual imagery was of the Crystal resulting from an explosion of kinetic energy, with shards of building forms exploding out. I liked the forced intersection of these different worlds.”
Those worlds were the Crystal’s mix of real estate: the mall (269 shops), the offices (68 units), the Hilton hotel (283 rooms), the condos (218 homes) and the pleasant pedestrian lane running through the superblock. At the time, such a complex, stratified development, with hundreds of individuals owning their own fragment of the Crystal, was rare.
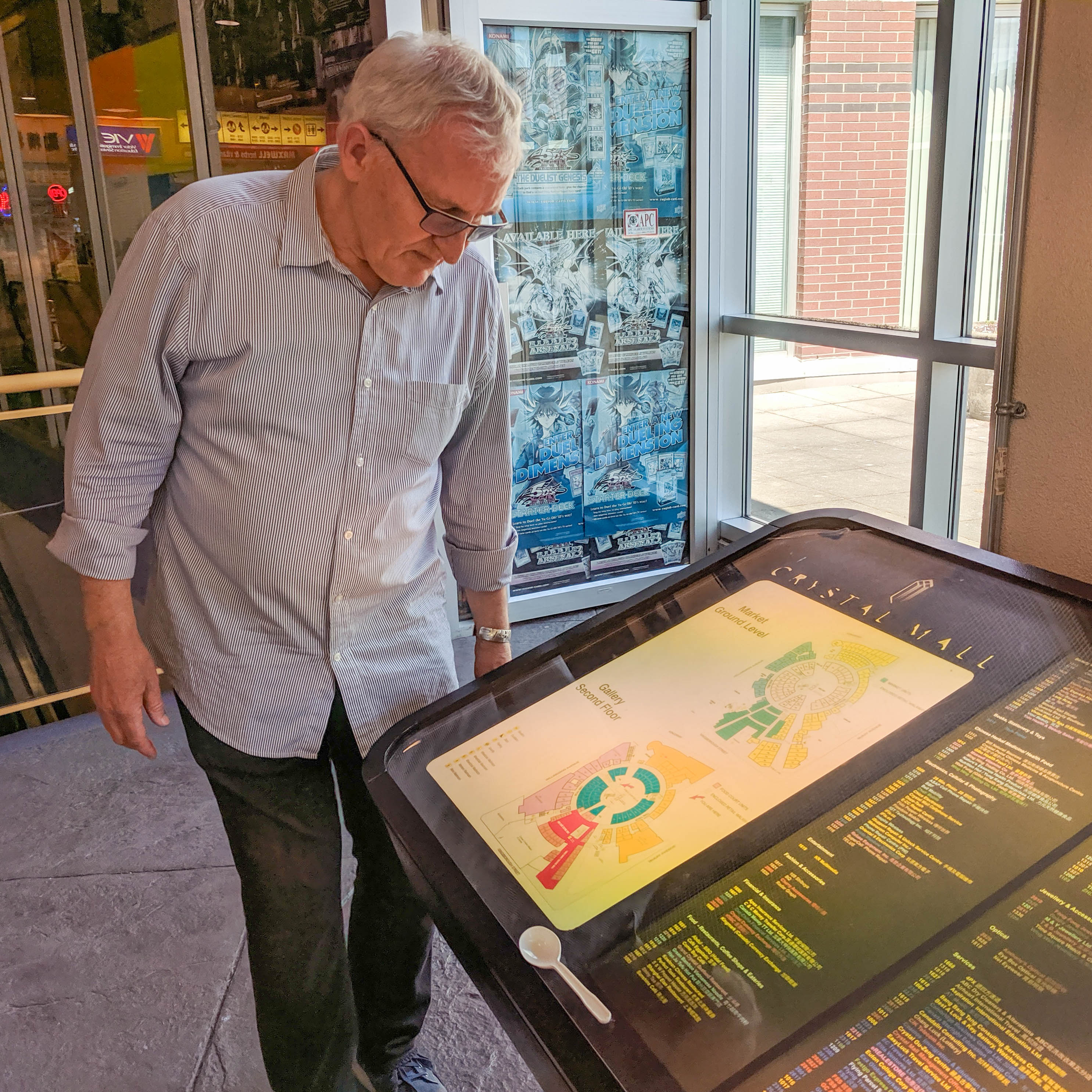
It proved even more complicated underground, because the strata regimes watching over shops, offices, the hotel and condos didn’t want to share the Crystal’s combined 1,300 parking stalls.
“That was one of the problems that we wouldn’t anticipate... different bunches of people making demands of the space,” McGarva told me recently. “Instead of it being generalized parking, you’ve got little bits that had to be carved off.”
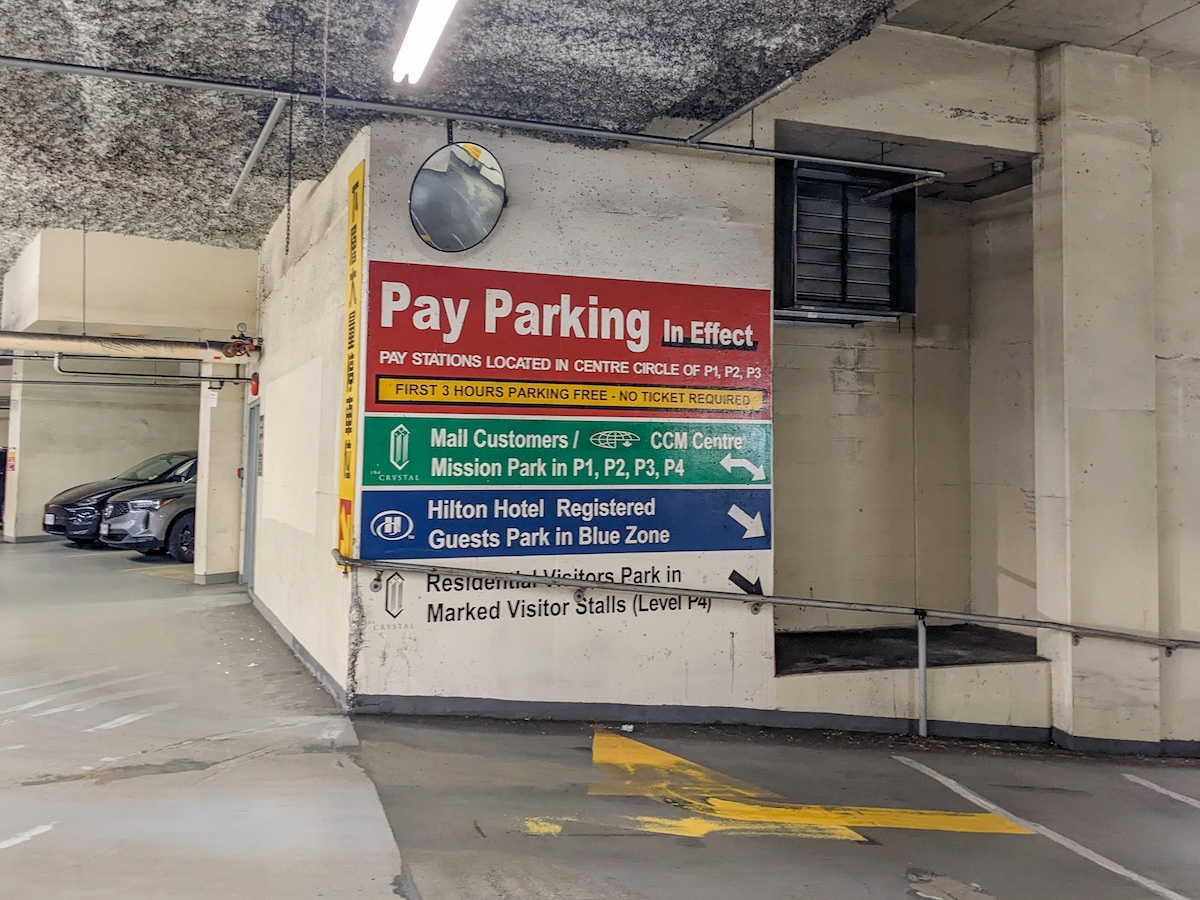
The Hilton hotel has its own parking sectioned off. It’s accessed via a blink-and-you’ll-miss-it turn that takes you to what is essentially P0.5.
The condos have their own parking, too. Their stalls are separated from the mall and office parking by chain-link fences and windowed concrete walls on P1 through P3.
On P4 — often patrolled by security guards on the lookout for skateboarders who love the cavernous space — there is no division. That’s where the visitor parking is for the Crystal condos, and an underground passage connecting the residences with the mall.
Curious about this passage, I attended an open house and asked the real estate agent about it. It turned out that he used to live in the building and was intimately familiar with how to get around. He took me down from the unit to P4 and led me through a series of doors, across the lot itself and lo, there it was — the giant hole that led up to the mall.
“If I’m too lazy to cook and it’s a wet or cold day, I can go to the mall to buy food without heading outside,” he said.
The garden and the lightwell
Parking garages are dark, punishing for pedestrians, and even with numbered spots, you can still get lost. A classic episode of Seinfeld captures this experience, with the gang in a rush to escape to make it in time for a dinner appointment (and to use the bathroom).
McGarva’s solution to all these problems: hollowing out the parkade.
The six-storey hole functions as a “lightwell.” To escape a cavern, there is nothing more primal than looking for the light, and McGarva has placed it at the centre of the parkade.
“From every part of the parkade, you can see where you’ve got to go,” he said. “And you should remember how to get back.”
No need for red dragons and blue whales on the walls to serve as markers, he added.
At the bottom of the hole is an empty space that was never filled by the mall’s many owners. This, said McGarva, was intended to be for a rock garden with sculptures. No need to pave paradise to put up a parking lot: you can have both.
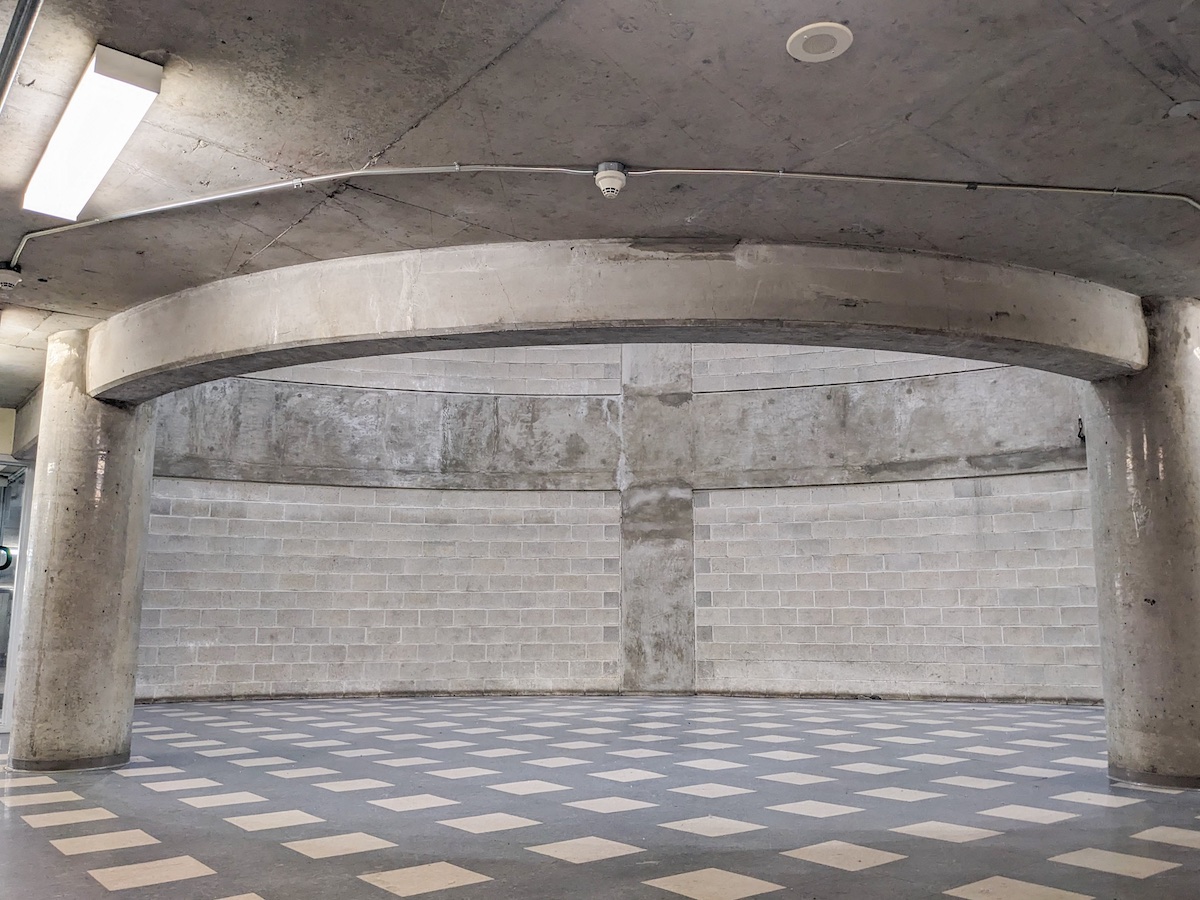
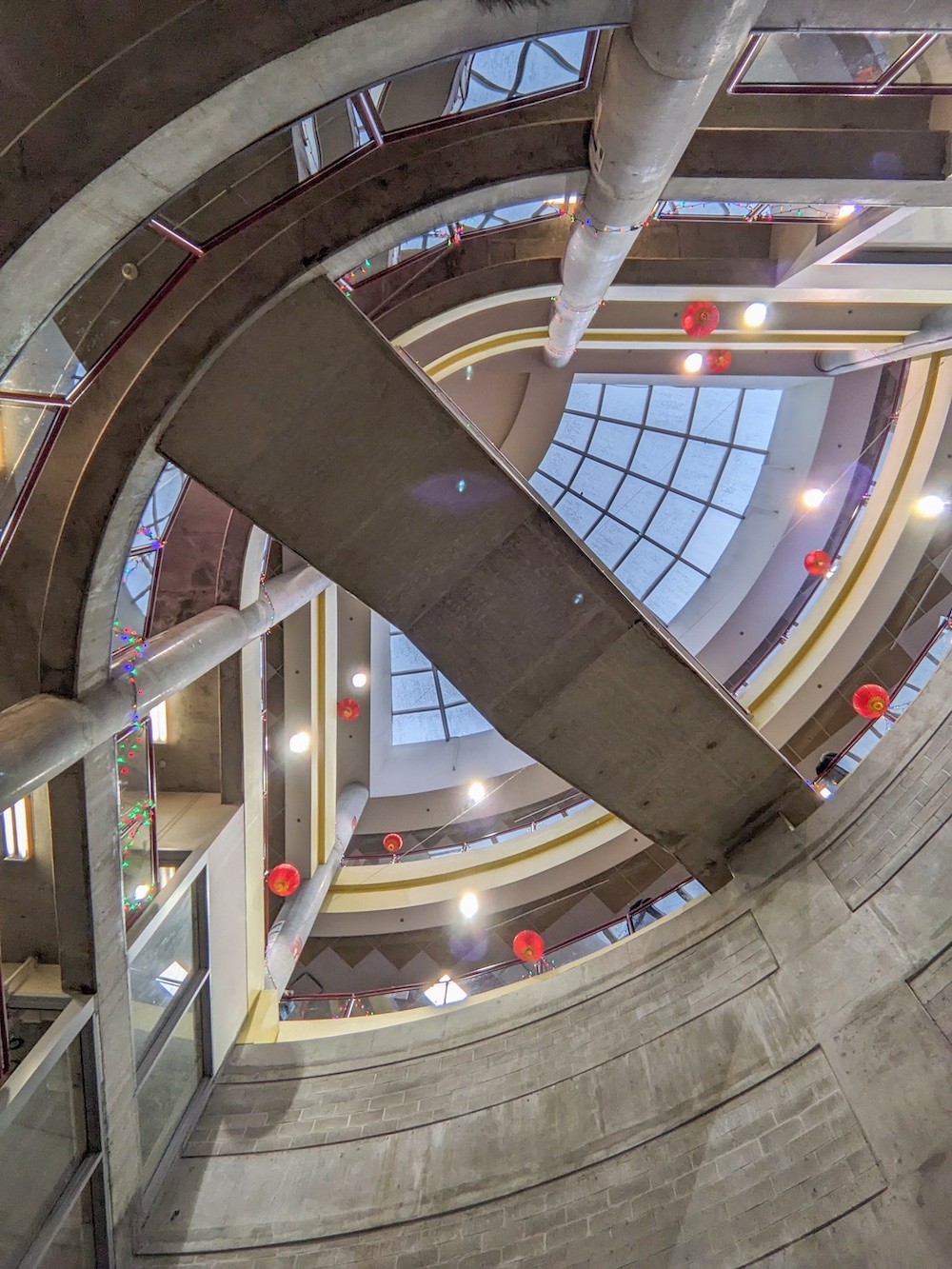
“For people who like living in community, you get rewarded for getting out of your car. You walk towards the centre, where there is light. You enter this hollow and you’re in the energy of the building, you’re part of the building. You look up and you see people hanging over railings.”
Fronting the lightwell on the first and second floors of the mall, where staircases cross over the hollow — “It’s not minimal, but it’s not generous. You’ve got to be ready for that. I can’t pretend otherwise,” McGarva said — are a number of busy businesses.
On the edges of the lightwell, swirling around the chasm, are the smells of milk bread from the bakery and the salt of seafood at the dried goods store. Echoing up and down are the sounds of electric razors at the salon and the motor-mouthed travel agents selling all-inclusive packages.
“In your standard North American or European shopping mall, everything’s about predictability, everything’s retreating from connection,” said McGarva.
“The Crystal feels like people live here. People use this space. You can feel comfortable in this space. You’re not separated from the good things, from hundreds of people going about their daily business, getting their cellphones fixed and hair cut. People walk up and down the stairs and the parkade becomes part of the street.”
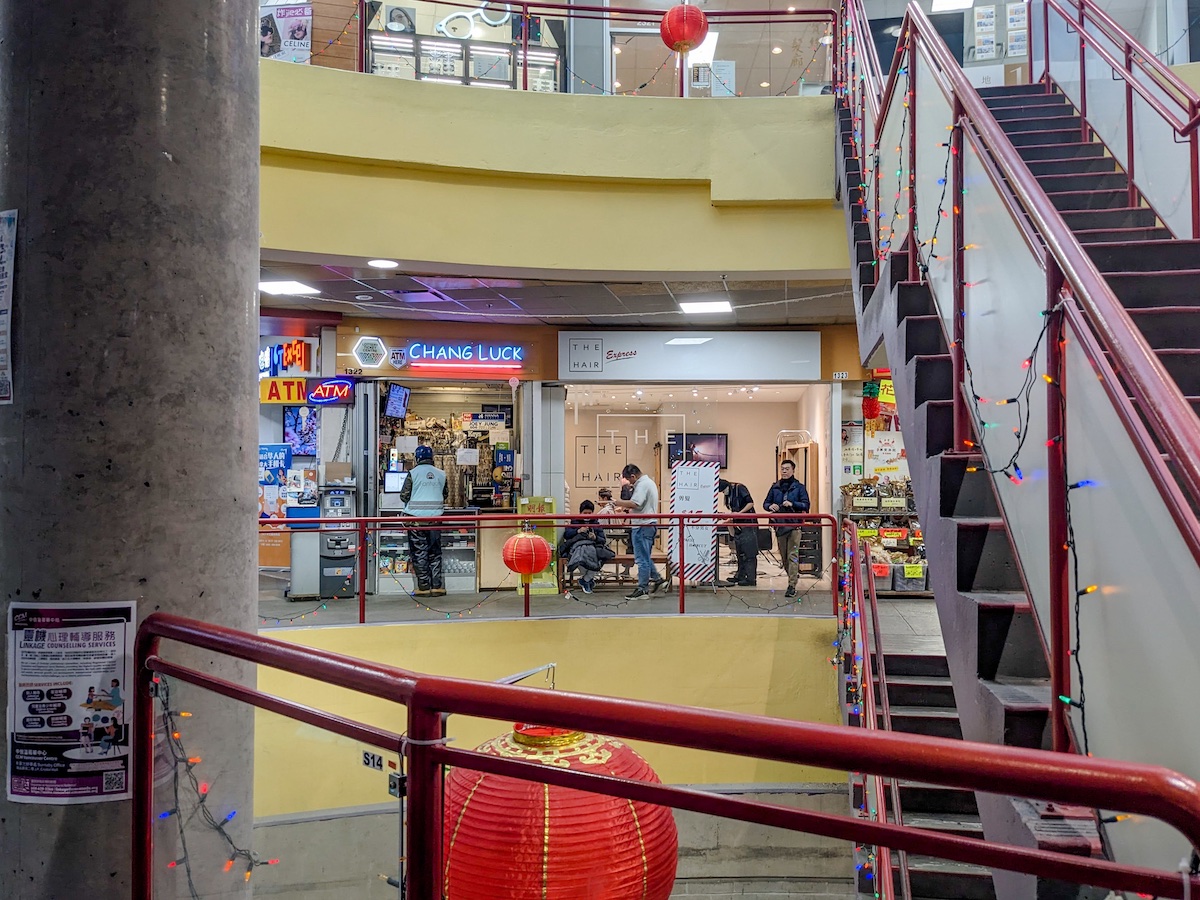
The creator’s path
Designers never know how their developments might evolve with the times or what their owners choose to do with them.
The narrow paths and parking spots? “At that time, cars were getting smaller,” said McGarva. Now, SUVs have taken off in popularity.
The phantom toll booths at the exit of the parkade? Never implemented. “It would have been a real disaster if you had to stop there,” said McGarva.
And even though the parkade is set in concrete, that doesn’t mean it’s inflexible. A little bit of paint can go a long way, he says, whether to reshape parking spots or help redirect traffic. Plus, the empty space at the bottom of the lightwell doesn’t have to be empty forever: “the opportunity of the vaulted rock garden is now there for always.”
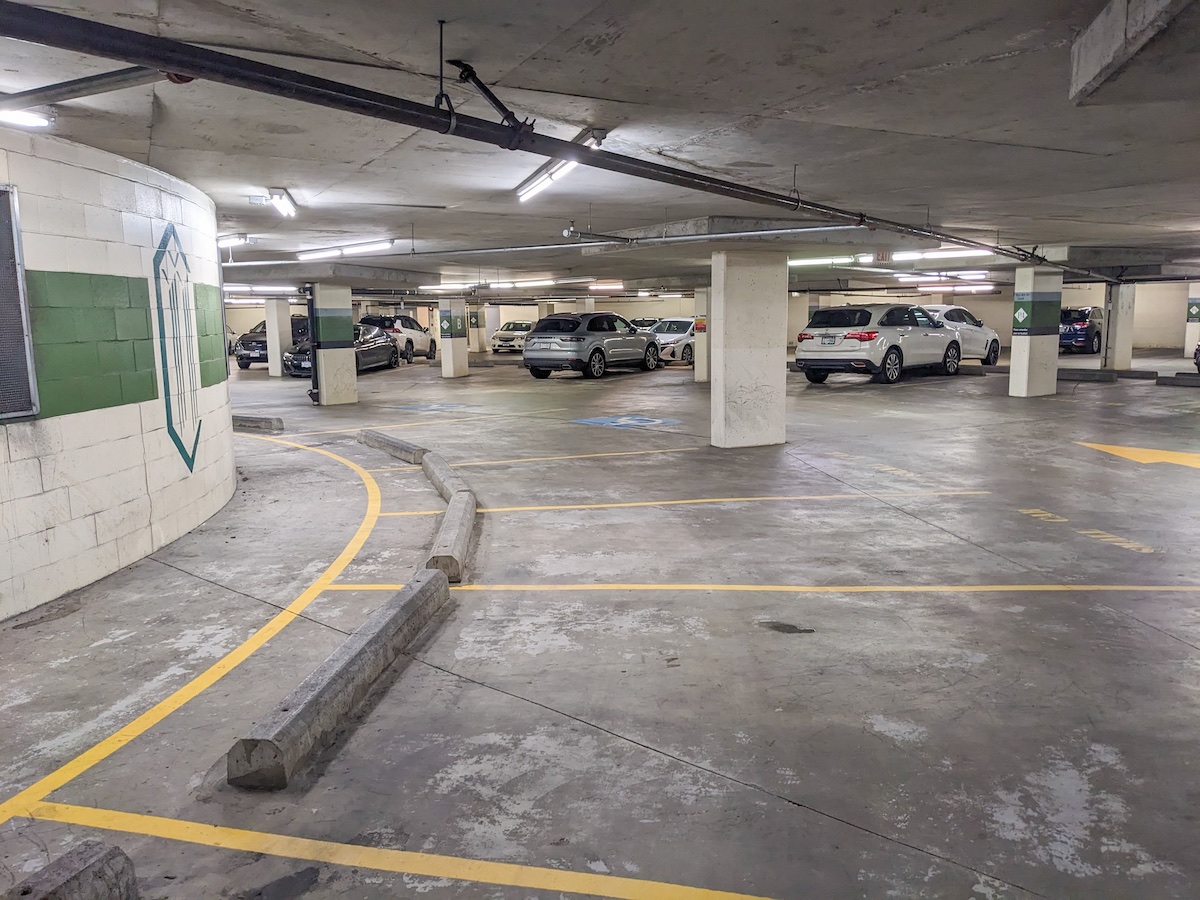
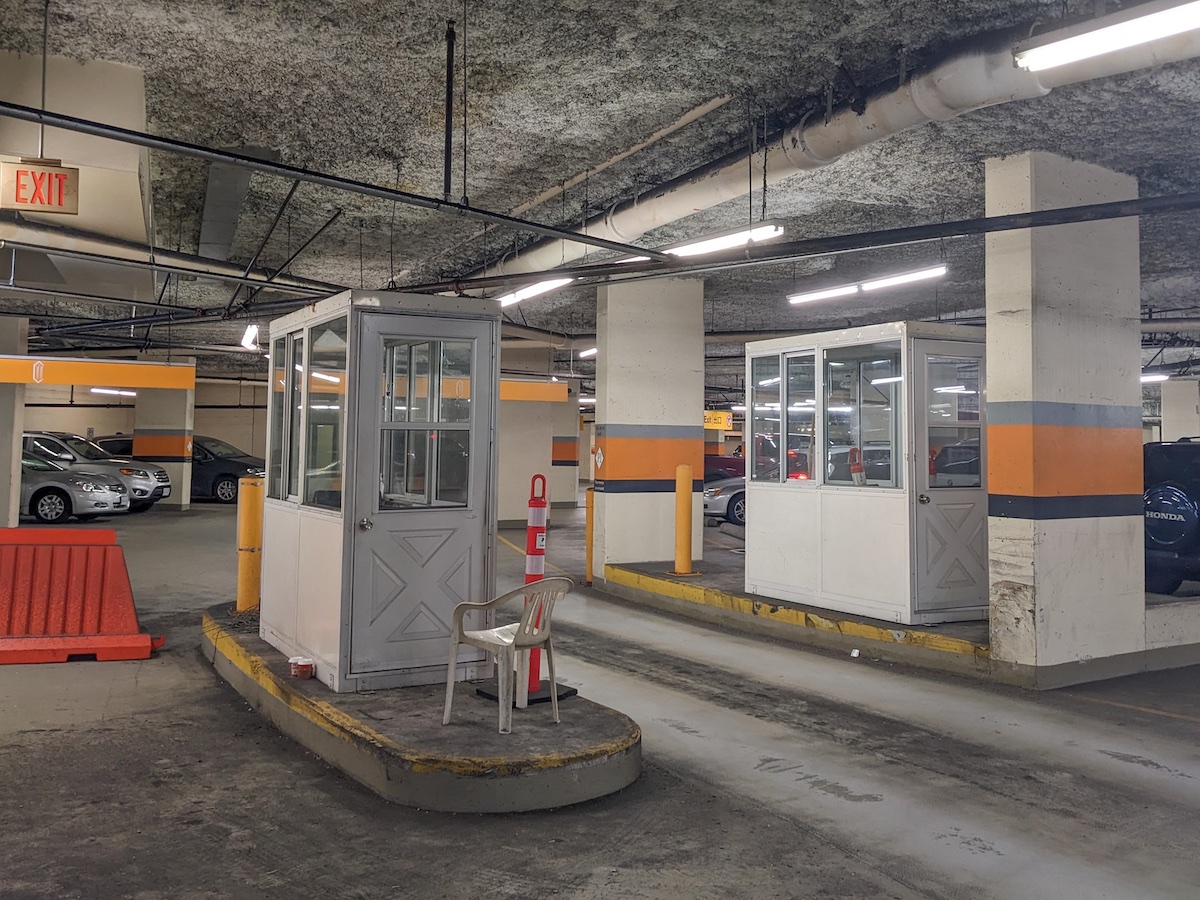
I asked McGarva what he thought about the Crystal taking third place in the worst-parking-lot competition.
“I always strive to make places worthy of affection, so we put a bunch of that into the Crystal,” he said. “The pedestrian part I don’t apologize for. The driving part? Hmm. I don’t know if organizationally there’s an alternative circulation. We did not spend the design time which maybe we should have gaming the parking. There was much more thought put into the pedestrian movement.”
The lightwell happens to be near the open-air lane that cuts through the centre of the development and spans the entire length of the block, lined with shops and restaurants. You’ll hear the guzheng students plucking their strings, see the florists bringing out their winter jasmine and smell the fiery breath of chilies and green peppercorns tossed in woks.
Back then, designing anything open-air near a rapid transit line meant worrying clients about crime and gangs, said McGarva.
And now, this kind of pedestrianization is what the nearby Metropolis shopping centre, the province’s largest mall, has planned for its grand redevelopment.
But the Crystal did it first.
“There were some quick design decisions so we never got around to making it a capital-A piece of Architecture,” said McGarva. “But as a community building exercise, I’m proud of it.”
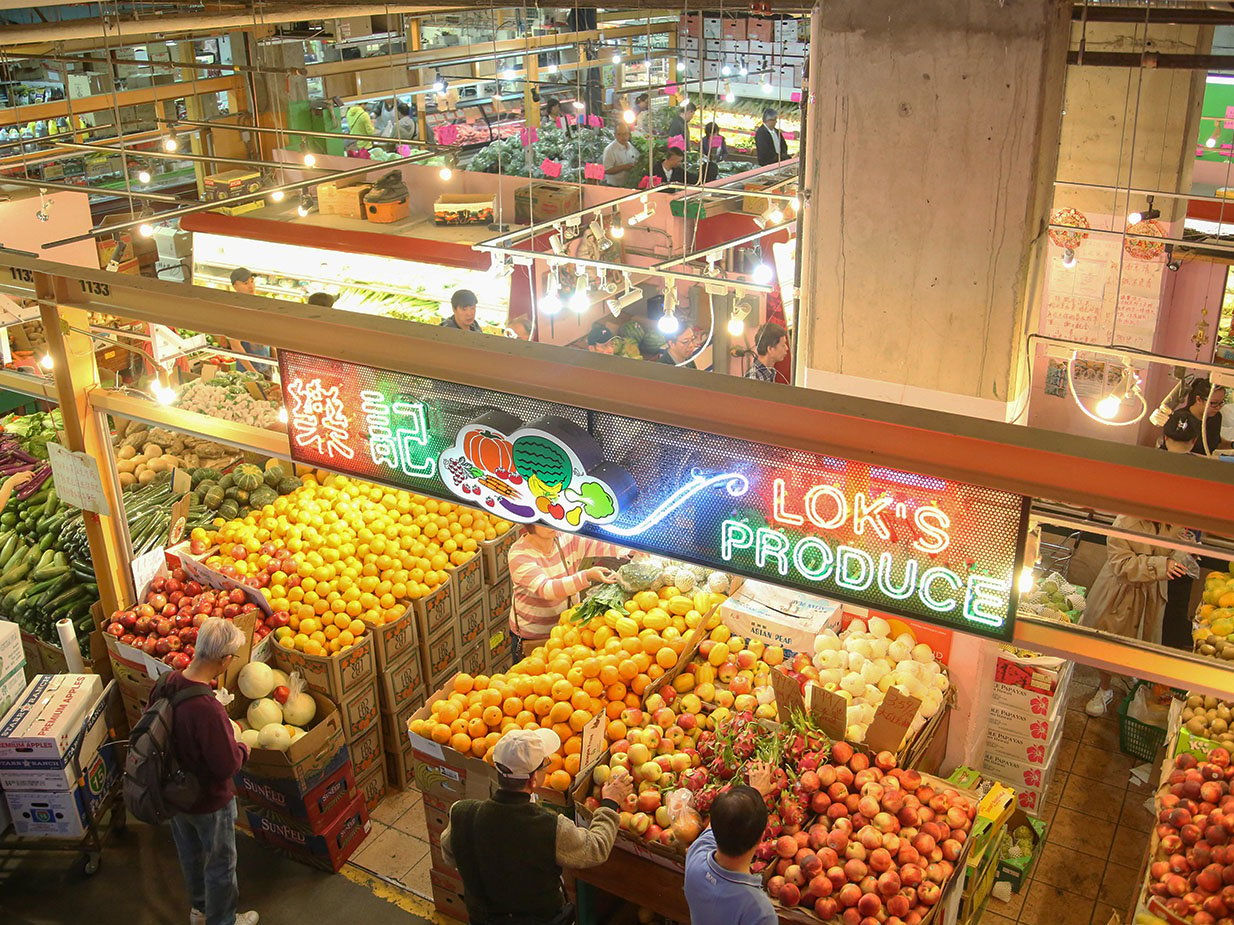
Read more: Urban Planning
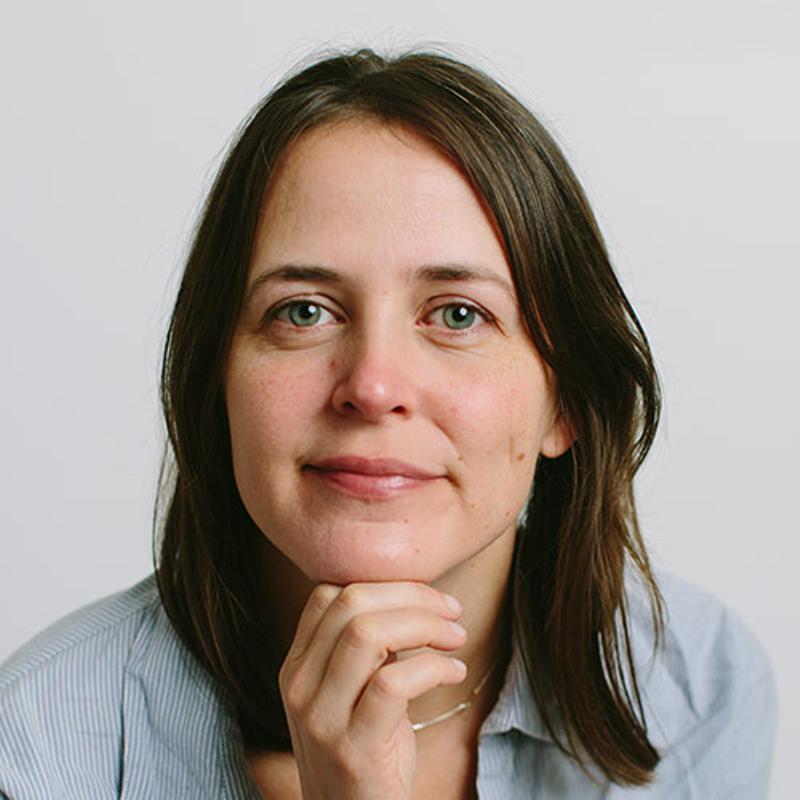




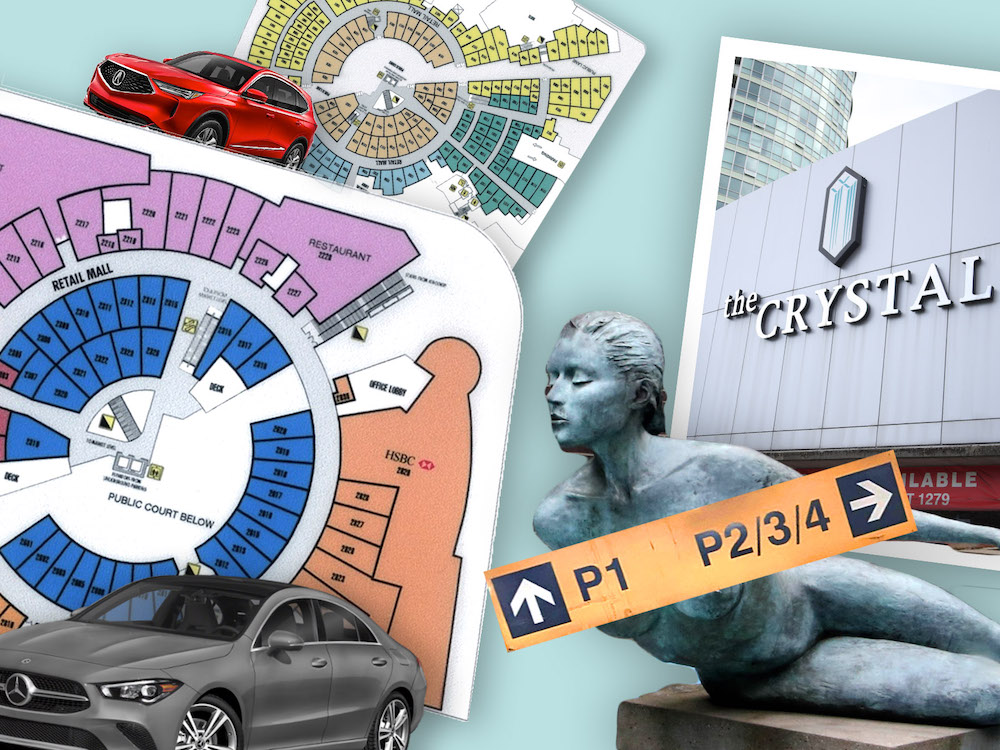

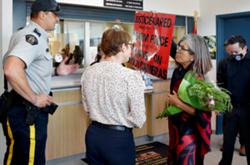
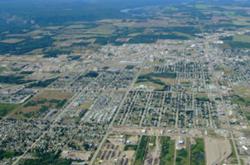
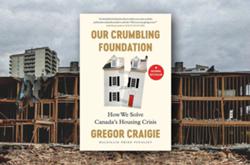
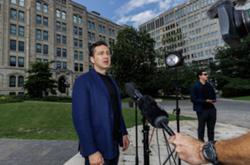
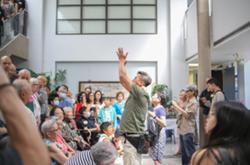

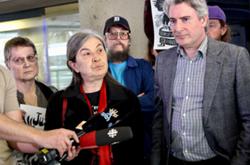

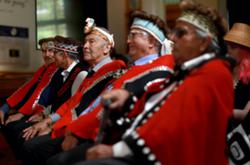
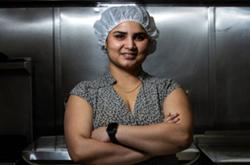

Tyee Commenting Guidelines
Comments that violate guidelines risk being deleted, and violations may result in a temporary or permanent user ban. Maintain the spirit of good conversation to stay in the discussion and be patient with moderators. Comments are reviewed regularly but not in real time.
Do:
Do not: