The Broadway Plan is a political bomb about to explode on the floor of Vancouver council. It probably couldn't happen at a worse time for sitting councillors. The plan calls for unprecedented new density spawned by the long-imagined expansion of this metro region's designated downtown core. This regional metropolitan centre now is to include all of Broadway between Main Street and Vine.
The plan is being viewed with alarm by many Vancouver citizens for many reasons. A short list would include:
- A more than doubling of existing density;
- the destruction of the city’s largest existing inventory of affordable rentals;
- the presumption that new units will be sold and rented at the current unaffordable prices demanded by the market;
- the violation of the existing scale of area development in favour of tower construction;
- the environmental consequences of high greenhouse gas concrete construction;
- the disruption of neighbourhood character which many find precious;
- the absence of any indication of where new parks, schools and other civic infrastructure may be located;
- and the lack of specificity around affordable housing numbers.
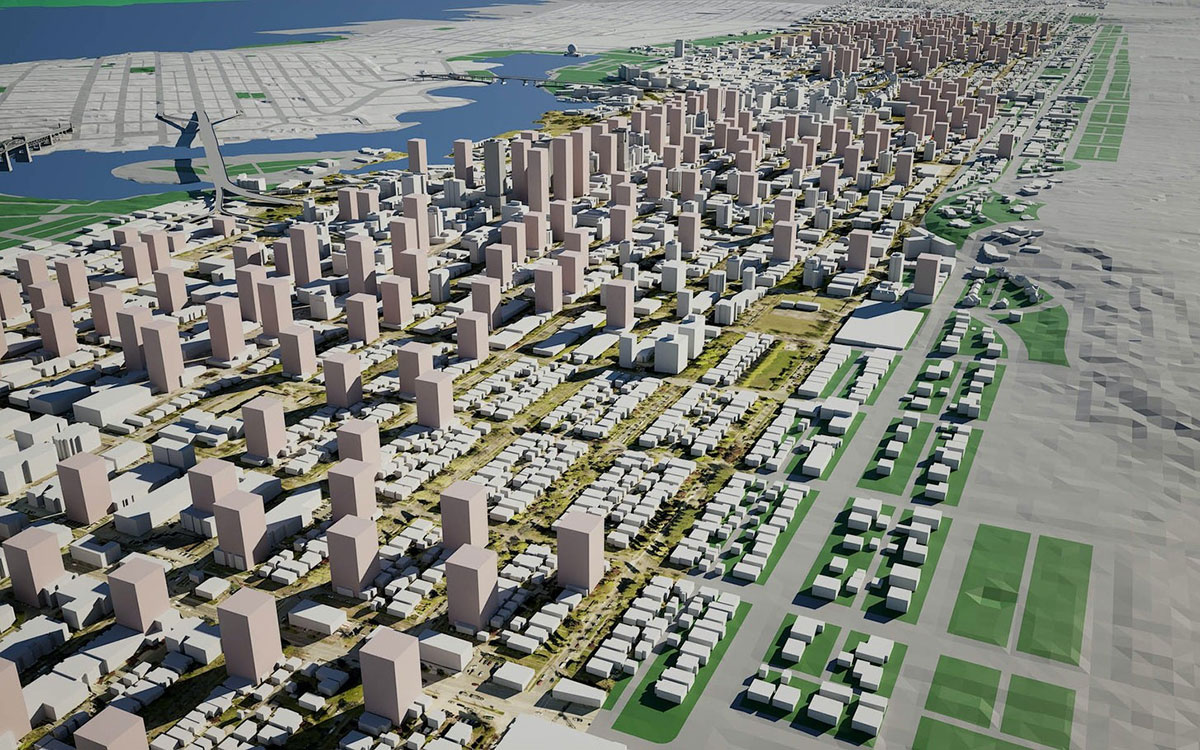
The gargantuan ambitions driving this plan forward are long standing, beginning in the 1990s with the creation of the Livable Region Strategic Plan. That plan anticipated a "rapid transit' connection between Commercial Drive and UBC. Thirty years later we are witnessing the construction of the infrastructure intended to support that plan, the Broadway subway — a $3 billion piece of transit infrastructure designed for transit loads of 20,000 people per hour on a corridor that now only generates 2,000 transit riders at rush hour.
This expenditure, to many, makes no sense unless the land uses served by the infrastructure feed this expensive conveyance with thousands of additional trips.
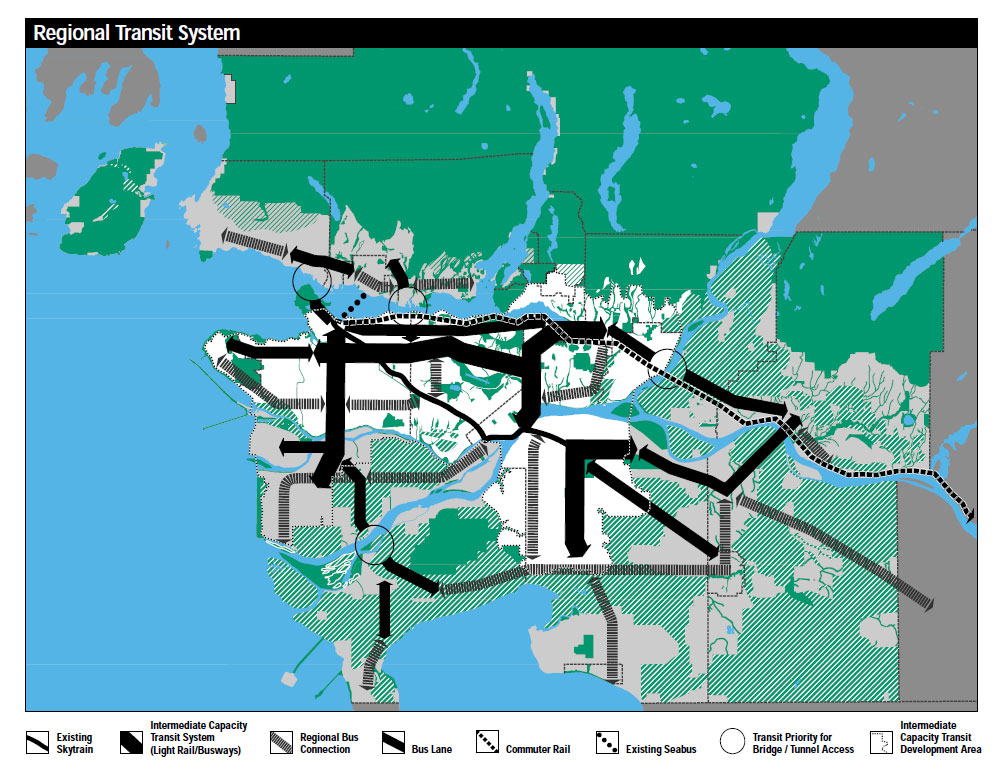
The sustainability pitfalls of this strategy could consume thousands of words. In fact it already has by me, here, here and here. In short, various serious drawbacks to the SkyTrain technology include that it is:
- wildly expensive for the services it delivers;
- assumes a future capacity need that is ten times the current level to justify its expense;
- creates an incentive to build unnecessary and unaffordable high rises to support it;
- requires a system-wide alteration of transit routes, funnelling rides to the subway that presently are via more direct routes.
- starves the rest of the transit system of budget for crucial service upgrades;
- and eliminates the possibility of planning for a more distributed and sustainable city form.
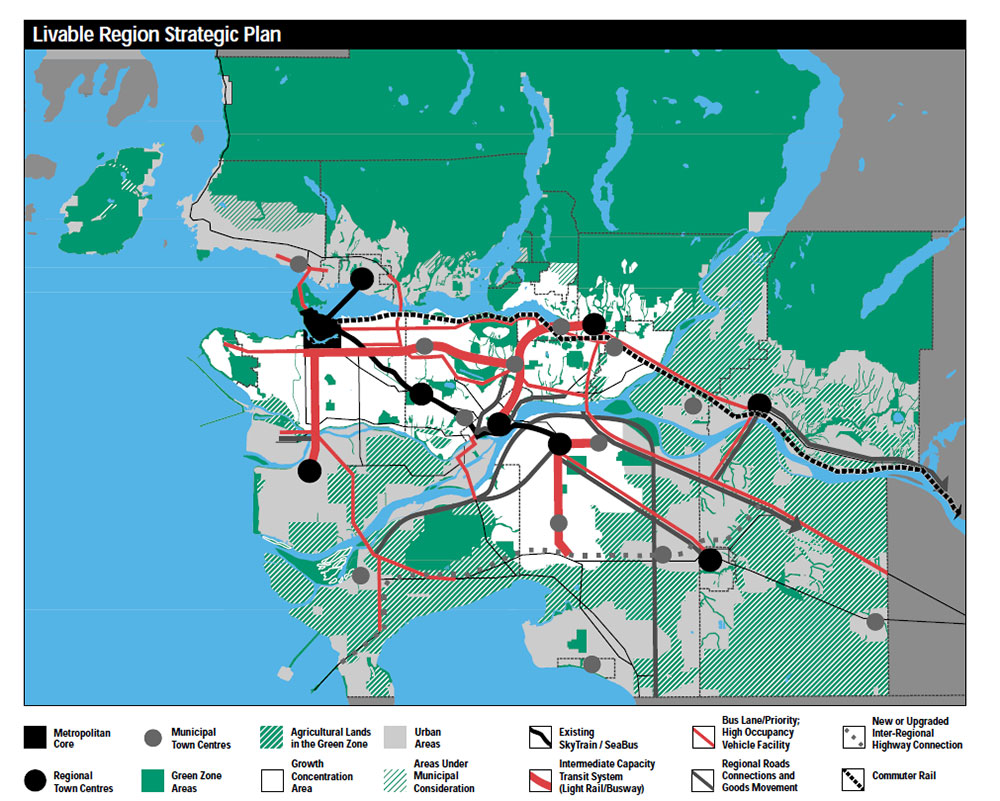
But it's far too late to turn back the clock on this one. The plan is before council and council finds itself at the difficult end of a decision chain that others started long ago.
So, what might this council do to make this plan better and respond to the heartfelt concerns of Vancouver citizens? Here are a few suggested amendments that council might add at their upcoming public meeting on this topic.
1. Set more reasonable population and jobs targets.
Currently the plan calls for accommodating about 85 per cent of the city's 30-year projected growth on just seven per cent of the city's land area. This is unreasonable and unnecessary. Vancouver's rate of population growth has slowed and in 2021 actually declined by 6,000. This is a trend for centre cities that includes our sister centre cities to the south, San Francisco and Los Angeles. Los Angeles, for example, lost 500,000 people in the last ten years. So it's reasonable to reassess these targets.
Additionally, concerns about not having the ridership to justify the subway are now mitigated by the prospect of the Jericho Lands development, the UBC golf course development, and the housing developments anticipated at UBC proper. This new density was never anticipated during past decades when this plan was first imagined.
This seven per cent of the city's land, an area which already provides the bulk of our affordable rental housing, does not need this much new density. Nor does the subway need this density to justify its expense.
Council should therefore make an amendment to cut the projected targets such that under 40 per cent of the city's projected growth is planned for the corridor.
2. Require that at least 50 per cent of new housing will be permanently affordable non-market housing.
Given the strength of the land market on this corridor it is possible to up our target from the present one of 20 per cent affordable at 10 per cent below market rates (which is still unaffordable to most). A much better target would be 50 per cent affordable, pegged to 30 per cent of average city household income.
By insisting on this target now, the council will signal to the land markets that their value estimates will need to adjust to this demand, and the ridiculous land price inflation now raging on this corridor will be quelled. If land prices can be managed in this way, reasonable rental returns can make projects pencil out (as this CCPA study illustrates). This affordable housing can be in the form of co-ops, rental buildings owned by non-profit corporations, or equity strata on leased land as at False Creek South. This housing can be mixed in with market products to ensure that we reach the one third low income, one third middle income, and one third high income mix that has, since the construction of False Creek South, the city's social equity ambition.
Council should therefore make an amendment to set and meet a target of a minimum 50 per cent affordable non-market housing on the corridor.
3. Make Broadway our chance to depart from tower typology.
Vancouver has become world famous for "density done right" with the "tower on podium" form of Yaletown its emblem. But this form is overused. It is very demanding of energy resources, has very high greenhouse gas consequences, and has obviously disruptive impacts when inserted into low density existing environments.
For all these reasons it's time to find other forms that deliver similar density.
Paris, Amsterdam and Barcelona have buildings that deliver tower densities in low rise "courtyard building" form.
Similar highly successful models of high density exist in Vancouver at the Arbutus Walk project and at Olympic Village.
Council should make an amendment stipulating use of building forms that are a maximum floor surface ratio of 3.5 (Yaletown gross density) but maintain a low profile.
4. Limit lot assembly.
If underground parking is not required high density buildings can be built on small lots and built for relatively low costs compared to towers. Parisian style courtyard buildings are often composed of separately owned buildings that join at "party walls" providing high density and very appealing urban environments. Limiting lot assembly therefore does not mean low density.
Council should make an amendment to limit lot assembly to no more than four standard 33-feet wide Vancouver lots.
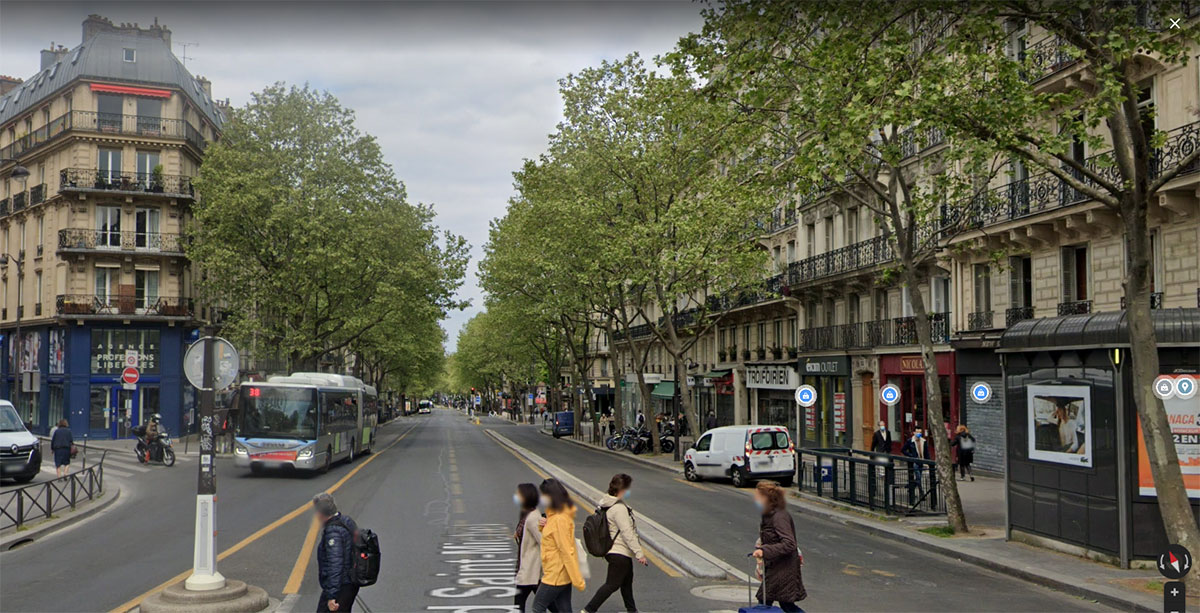
5. Build in wood not concrete.
Conventionally built buildings built with dimensional lumber (called stick frame) can be up to six storeys high. Many examples are now being built in the city. Stick frame construction is also much cheaper than concrete construction. Stick frame construction is sustainable because instead of off-gassing greenhouse gases like concrete towers, wood sequesters carbon for as long as the building stands.
If the council decides taller buildings are appropriate at station areas, wood can still be used in a form called "mass timber." A prototype of this type of construction exists now at UBC.
Bonus: British Columbia’s timber industry would benefit from the added market for value-added wood products.
Council should make an amendment to approve only higher density buildings in wood frame construction.
6. Include vacancy control and tenant protection.
Current plans provide limited protection for existing tenants. Happily they are now promised to be returned to new units if displaced. These assurances can go much further.
Rents linked to incomes and reasonably sized replacement units suitable for families are needed. The above call for 50 per cent affordable units relates to this issue. Existing tenants should get first call on these new units and an immediate transfer to avoid the years-long wait times often required.
Finally, and importantly, none of this will hold up without vacancy control to prevent the incentive for landlords to move tenants out through renovations or to end up losing a large inventory of affordable units as people move on.
Council should make an amendment that strengthens replacement guarantees with priority access to non-market housing and vacancy control.
7. Restart the community engagement process.
Citizens were consulted in earlier phases, but have not been on the built implications of this plan. Citizen engagement on the realities of this plan is a step missed and council should not approve this plan without it.
Council should send this plan back to staff insisting that built form options are presented, including the kinds of possible variations I have discussed here.
Community engagement successfully led to the internationally admired Arbutus Walk project. We know how to do this, it's part of the important planning tradition of this city. Do not avoid this step.
Council should return this plan with approved amendments to staff for hands on round table consultations with community stakeholders, with the plan to be reconsidered in six months’ time. ![]()
Read more: Municipal Politics, Urban Planning + Architecture




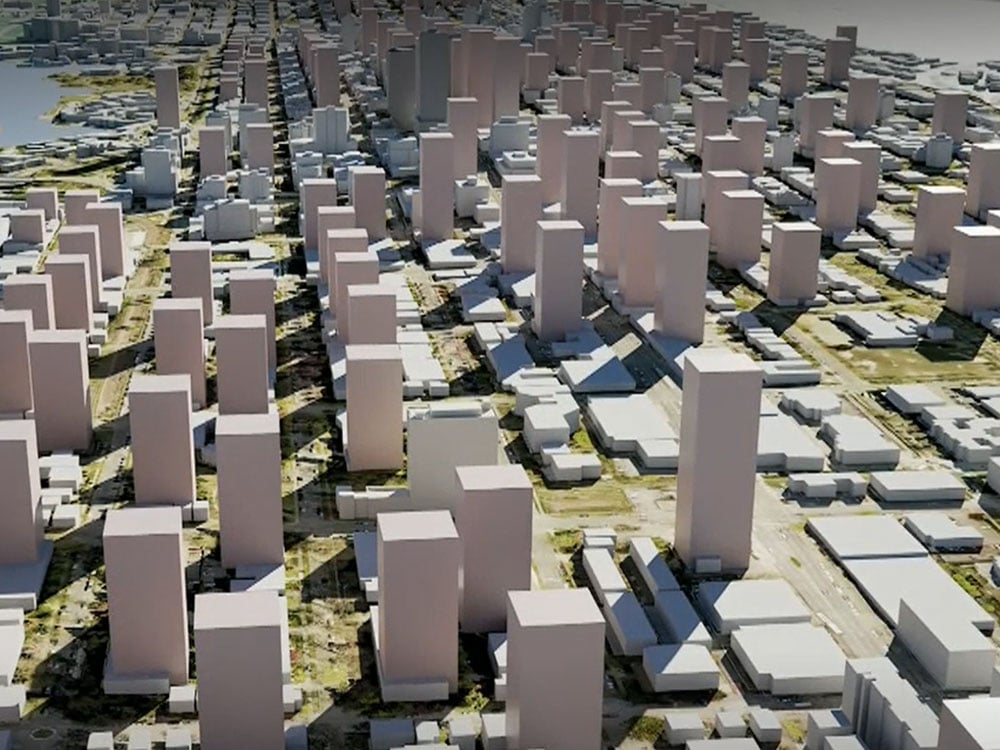
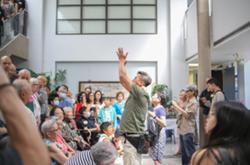

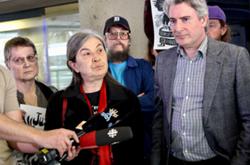




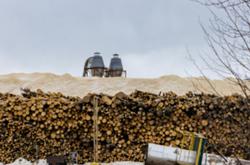




Tyee Commenting Guidelines
Comments that violate guidelines risk being deleted, and violations may result in a temporary or permanent user ban. Maintain the spirit of good conversation to stay in the discussion.
*Please note The Tyee is not a forum for spreading misinformation about COVID-19, denying its existence or minimizing its risk to public health.
Do:
Do not: