On June 13, Arthur Erickson’s beloved Museum of Anthropology at the University of British Columbia will reopen after 18 months of closure. During this time, its iconic Great Hall was entirely rebuilt from the ground up.
The epic reconstruction was steered by Vancouver architect Nick Milkovich, whom Erickson first hired in 1968 and who worked on the original building.
After Erickson’s 1991 bankruptcy, he was obliged to work under the umbrella of other firms. When Milkovich launched his own eponymous firm in Vancouver, the two began working collaboratively on a long series of projects, including the Museum of Glass in Tacoma, Washington, and the Waterfall Building near Granville Island.
Within the design community, some have presumed Milkovich to be a “ghost architect,” akin to a ghost writer, choosing to stay out of the limelight even while serving as the design lead on buildings emblazoned with Erickson’s name. It’s a sobriquet that Milkovich himself calls “nonsense.” Recalling his decades of collaboration with Erickson, he avers that architecture is a team sport with no single author.
“Working with Arthur is like a tango: there’s a proposition, and a response,” said Milkovich in a recent conversation. “We start laying out the building, we do the groundwork, get it rolling, start proposing forms, and then we’d have meetings with Arthur. And he’d agree or reject. He acted as our consultant until the day he died.”
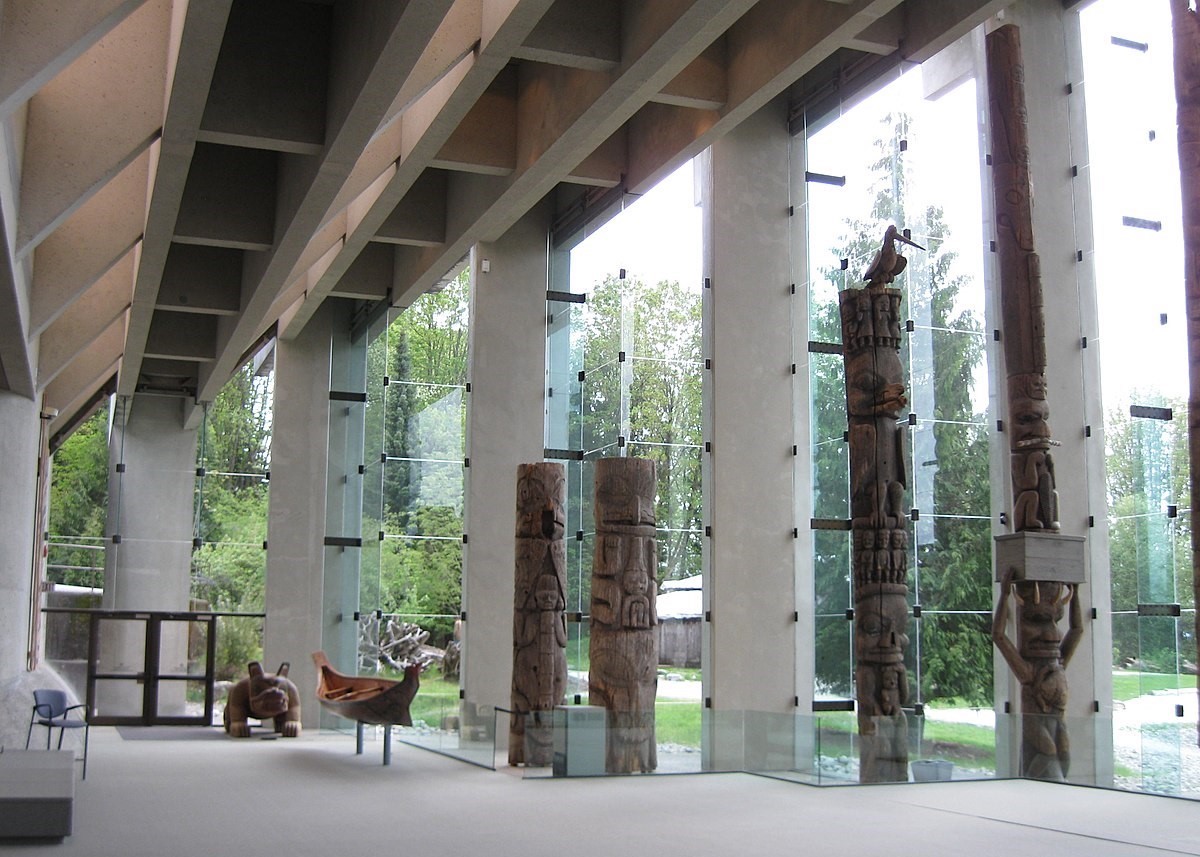
I caught up with Milkovich just as his team was wrapping up the final details on the seven-year-long restoration and rebuilding at the Museum of Anthropology. Below, edited for length and clarity, are recollections and revelations he shared in our conversation.
The Tyee: What remarkable bookends to your career. You worked on the original Museum of Anthropology presentation materials as a young architect, and now you’ve completed its landmark restoration. How did you first get involved with the building?
Nick Milkovich: Arthur was my second-year studio professor at UBC. I started working with him right out of architecture school in 1968 — I’m an old guy!
Around 1971, Arthur came up to me and said, “Could you build this ground plane?” It was a freehand plan drawing that turned out to be the plan for the Museum of Anthropology. There were notations on it; they were the numbers of the exhibit pieces. But I didn’t know what was going on at first. Then I built some of the early study models for the building.
I built the first models of the Great Hall out of cardboard. Scaled dowels representing the exhibits were laid out inside the model, so we knew how high the spaces had to be. We had to do it that way, because at that time we didn’t have computers to test it at 55 different angles.
Not everyone likes Arthur’s other buildings, but almost everybody loves the Museum of Anthropology. What makes it special for you?
When you walk into the museum, you start at the entry porch — the darker end — and proceed to the site [of the totems and artifacts], where you get light penetrating at different spots. And then it transforms into the Great Hall, which suddenly explodes with light. It’s almost like walking through the forest and coming out to the water. The whole narrative of coming down to the beach is quite symphonic.
Demolishing and rebuilding the Great Hall sounds so drastic. Was it really necessary?
We knew it was a serious decision to take it down, so we had to have a very good reason. Since it was built, the knowledge of earthquake impact has changed; the calculations of the local engineers, Equilibrium Consulting, showed that the building was about 25 per cent of what it should be for current codes.
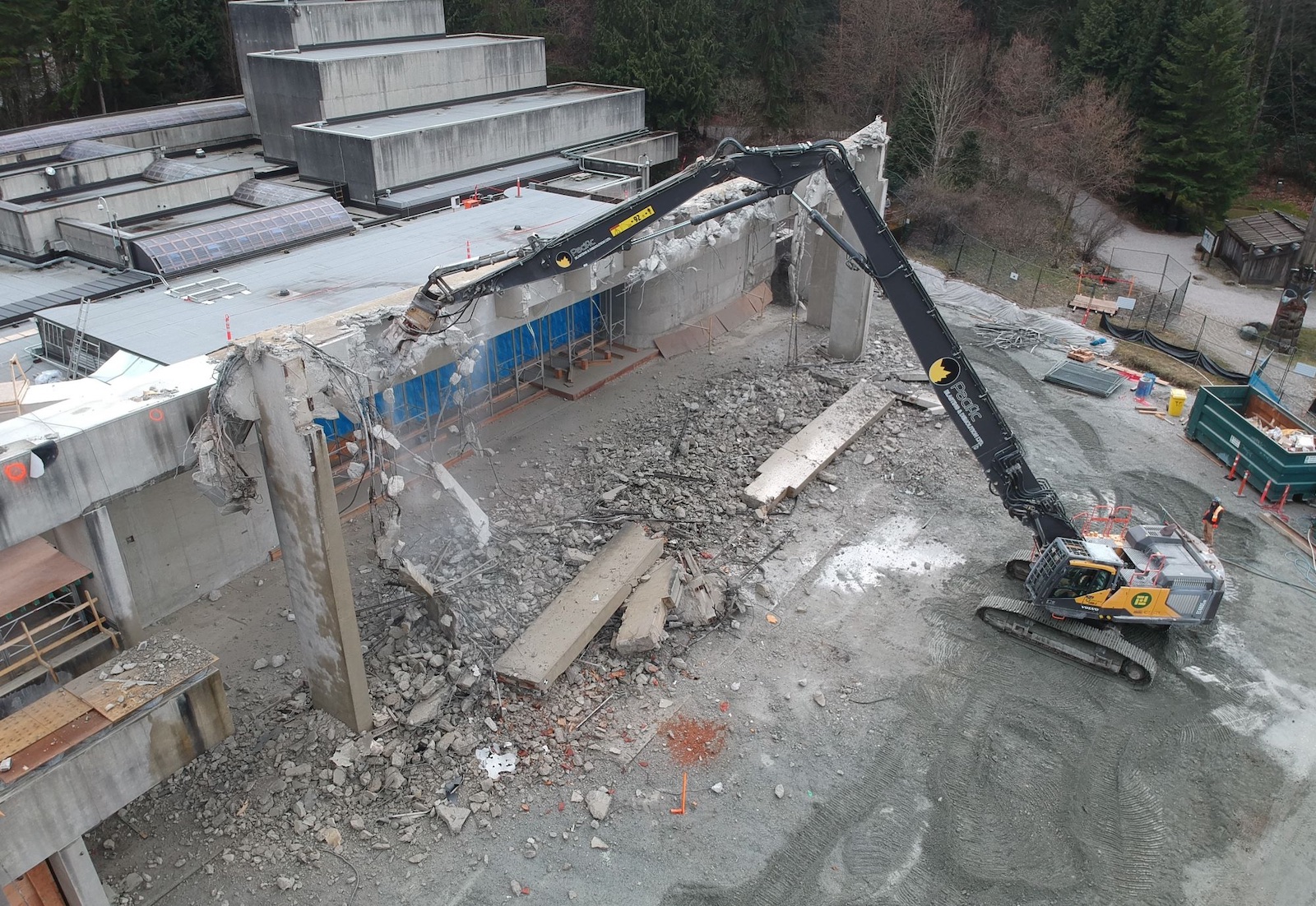
The building was already showing signs of deterioration: the plastic skylights leaked like hell, steel reinforcements in the concrete were starting to show, things like that.
The Great Hall was the worst off. Can you imagine if UBC knew all that and didn’t do anything about it? Think of the liability. The whole structure has been upgraded now, ready to withstand not just the usual once-in-500-year earthquake, but also a once-in-2,000-year earthquake.
It sounds like a Herculean feat, completely dismantling and replacing those enormous glass walls and that complex framework.
That was the easy part! Getting there took a lot of investigation. We started out by scanning the building components. That’s when we discovered that the concrete columns were actually hollow. That was a surprise to all of us.
But 50 years ago, the lifting capacity of the construction equipment was more limited; it would have been difficult or impossible to raise the largest column, which was 50 feet high. So that’s probably why they were thinned out and hollowed. The engineering consultant had said that it would come down fast in an earthquake — and that’s before we found out that the columns were hollow!
That’s frightening, in retrospect. What else besides hollow beams did you have to worry about?
The roof’s framework is tied together with a series of diagonal beams, making it a rigid frame attached to the rest of the building. In an earthquake, the linked beams would fail first, and then the entire structure would no longer be braced. Once the diagonal beams fail, there would be nothing to save it anymore.
When we found out that it was that bad, we thought it would be really difficult to reinforce it without showing a lot of steel, but doing it that way would have changed the whole character of the building.
So how did you resolve it?
The key to the seismic upgrade is what’s called base isolation, so the building can move in an earthquake. That’s key.
The old structure was slab-on-grade concrete, resting directly on the ground. We rebuilt it with precast concrete, with a crawl space under the building and a huge beam under the columns that helps supports it.
And underneath every column, we incorporated rubber-and-steel tips called base isolators. They’ll act like shock absorbers in an earthquake. Our projection is that the building will be able to move up to one foot two inches, in two or three seconds. That was the big move.
Did you have to replace all those huge glass walls as well?
Yes, all of them. The existing walls were tempered glass, which wouldn’t break into deadly shards — but in an earthquake all that glass would all instantly shatter and pile up on the ground at the foot of the building.
We replaced that glass with laminated sheets of glass, which are stronger and still safe.
But it’s the way it’s now held up in place that makes it better.
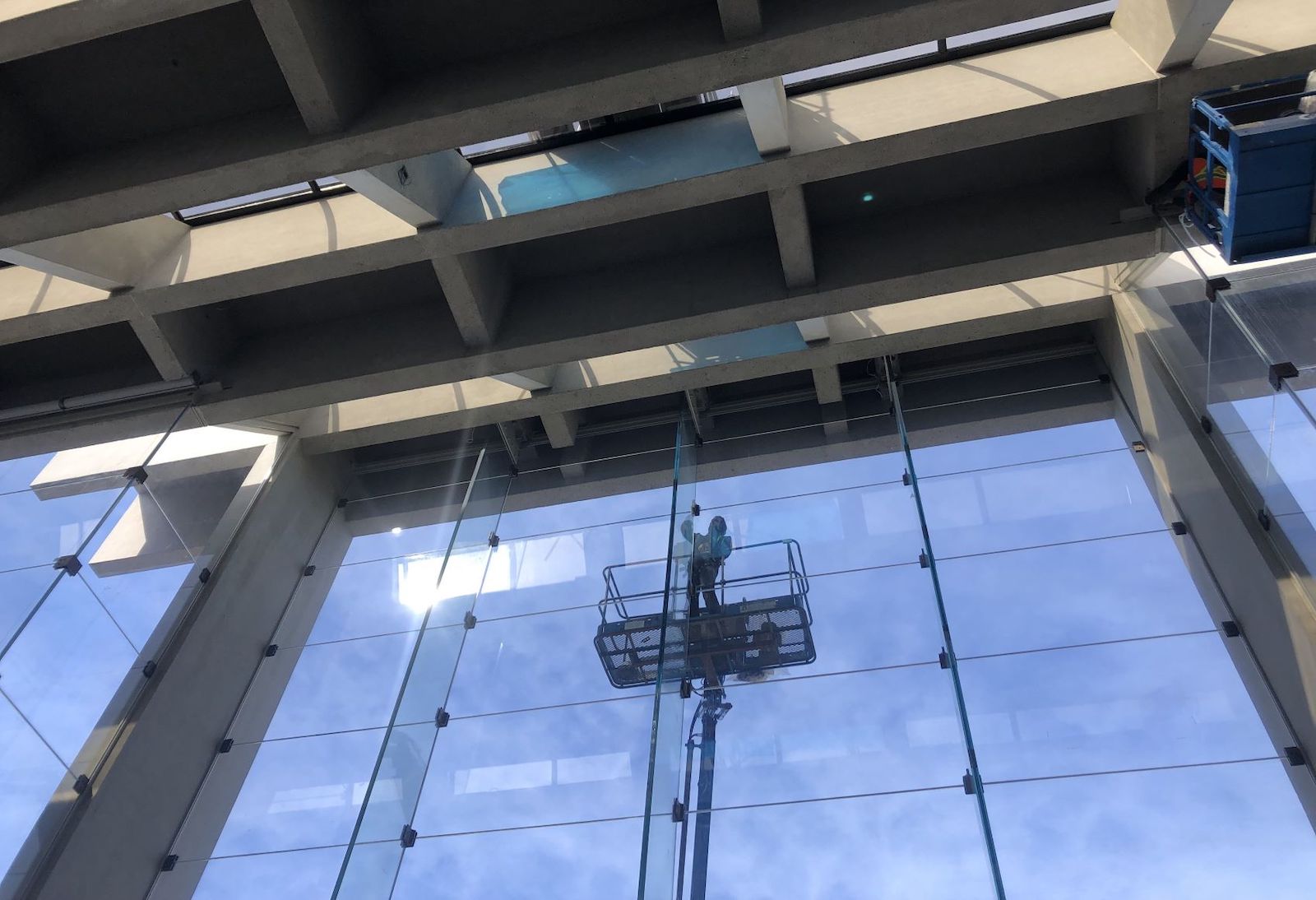
Before, the glass plates were pinned to the columns and hung from the beams. Now, long plates of glass are cantilevered over the columns a bit, meeting at the vertical glass plates at a right angle, caulked together with a steel rod in the middle of the caulking, and that allows for a bit of movement in an earthquake.
The vertical glass walls can now move very slightly — in other words, they can dance with the building.
You took on this project seven long years ago. Back then, did you have any idea what you were in for?
I can’t believe I took it on at my age. I hesitated for about a week before I took on the job. I thought: “I’m 78, just a little old man. Am I ready for this?” And now I’m 85!
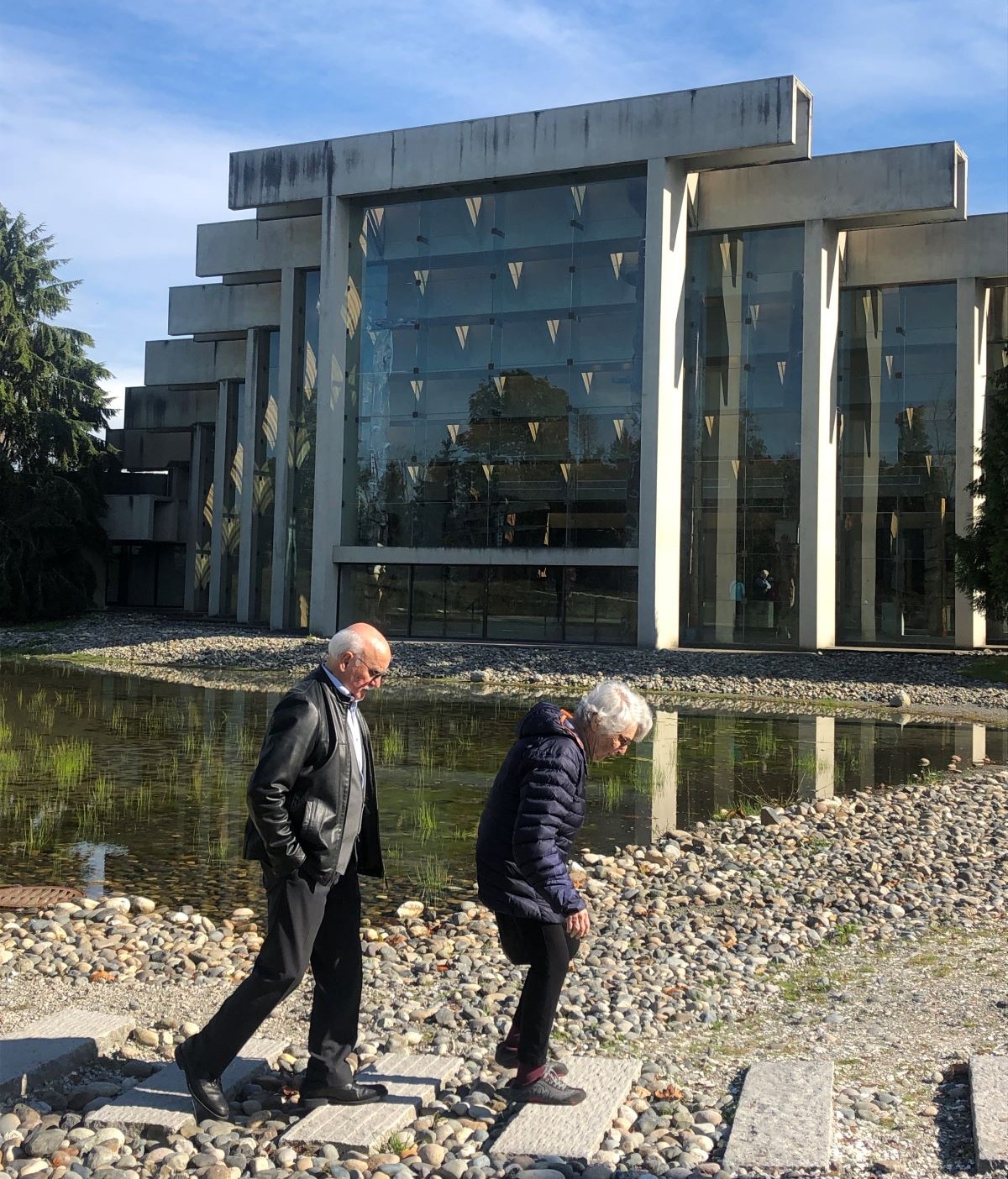
I’m not a huge political animal; I’m just a guy who likes to make things. I had to decide if I could handle the politics of it all. But I knew I could handle the architecture part, and I knew the building well.
And I realized too there was an obligation — a moral obligation, in a way.
You are famously modest for an architect, especially one who has accomplished so much. How have you managed to remain humble throughout all this?
Well, the act of designing something is a humbling experience. It guides you, not the other way around. It’s like raising a child: you can either dominate the kid, or you can listen to the kid and let their needs guide you.
It’s the same thing when you design a building. If you think you’re way above it all, then you’re nuts.
On July 10, Nick Milkovich will speak about the MOA rebuild as part of the panel presentation ‘Site/Light/Cadence/Space: Arthur Erickson Revisited,’ organized by the West Coast Modern League and the West Vancouver Art Museum, taking place at the Polygon Gallery in North Vancouver. ![]()
Read more: Urban Planning
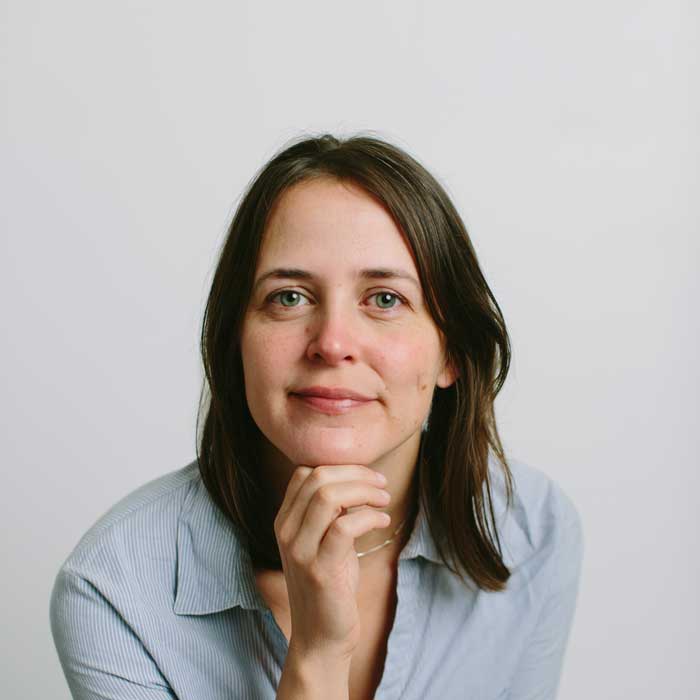



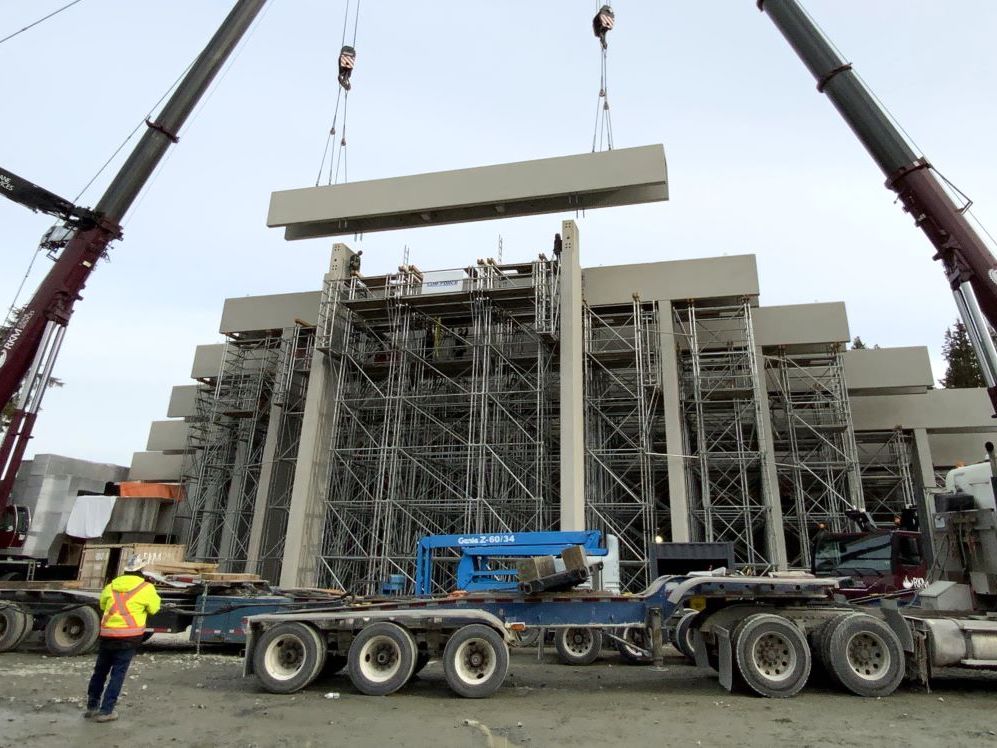



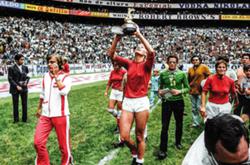



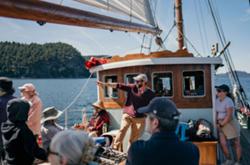

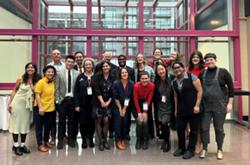


Tyee Commenting Guidelines
Comments that violate guidelines risk being deleted, and violations may result in a temporary or permanent user ban. Maintain the spirit of good conversation to stay in the discussion and be patient with moderators. Comments are reviewed regularly but not in real time.
Do:
Do not: